St Albans Road, Barnet £350,000
 1
1  1
1  1
1- MOST ATTRACTIVE GROUND FLOOR MASIONETTE, WALKING DISTANCE TO HIGH BARNET TUBE STATION
- ONE DOUBLE BEDROOM, NEWLY FITTED WOOD FLOORING
- 15 FT LOUNGE/DINER WITH VIEWS OVER COMMUNAL GARDENS
- MODERN FITTED KITCHEN, FULLY TILED MODERN BATHROOM
- GAS CENTRAL HEATING, DOUBLE GLAZED WINDOWS, ATTRACTIVE AND WELL MAINTAINED COMMUNAL GARDENS
- ALLOCATED PARKING SPACE, SHARE OF FREEHOLD, VIEWING HIGHLY RECOMMENDED
Situated in this convienent location within easy access of Barnet High street with its shopping facilities and High Barnet underground station Hamilton Chase are delighted to offer for sale this most attractive one bedroom ground floor masionette of which an internal viewing is most highly recommended. Features include one double bedroom, 15 ft lounge/diner, modern fitted kitchen, modern bathroom, gas central heating, communal gardens, allocated parking space, share of freehold.
Barnet EN5 4LN
Front door
Double glazed front door.
Hallway
Wood flooring, radiator, wall mounted cupboard housing electric meter, walk in storage cupboard.
Lounge/Diner
15' 0'' x 9' 4'' (4.57m x 2.84m)
Double glazed window over looking communal gardens, wood flooring, power points, tv power point, telephone point, coving to ceiling, radiator. recently built floor to ceiling display unit with cupboards and shelving.
Kitchen
9' 4'' x 8' 6'' (2.84m x 2.59m)
Newly fitted range of fitted wall and base units with rolled top work surfaces, concealed lighting under the cabinets, inset stainless steel sink/drainer with cupboards underneath, built in fridge freezer, washing machine and dish washer, built in gas hob with extractor hood above, built in electric oven and microwave, splash back tiling to walls, power points, cupboard housing gas central heating boiler, coving to ceiling, wood flooring with spot lights, double glazed window to side aspect.
Bedroom
11' 6'' x 10' 0'' (3.50m x 3.05m)
Double glazed square bayed window to front aspect, fitted carpet, power points, radiator, coving to ceiling.
Bathroom
Enclosed paneled bath with wall mounted shower attachment, shower screen, wash/hand basin, low level wc, tiled walls and flooring, heated towel rail, double glazed window to side aspect.
Communal gardens
Attractive and well maintained communal gardens comprising of flower and shrub boarders lawn area, large patio area, park bench seating.
Outside storage cupboard
Allocated parking space
Barnet EN5 4LN
Please complete the form below to request a viewing for this property. We will review your request and respond to you as soon as possible. Please add any additional notes or comments that we will need to know about your request.
Barnet EN5 4LN
| Name | Location | Type | Distance |
|---|---|---|---|





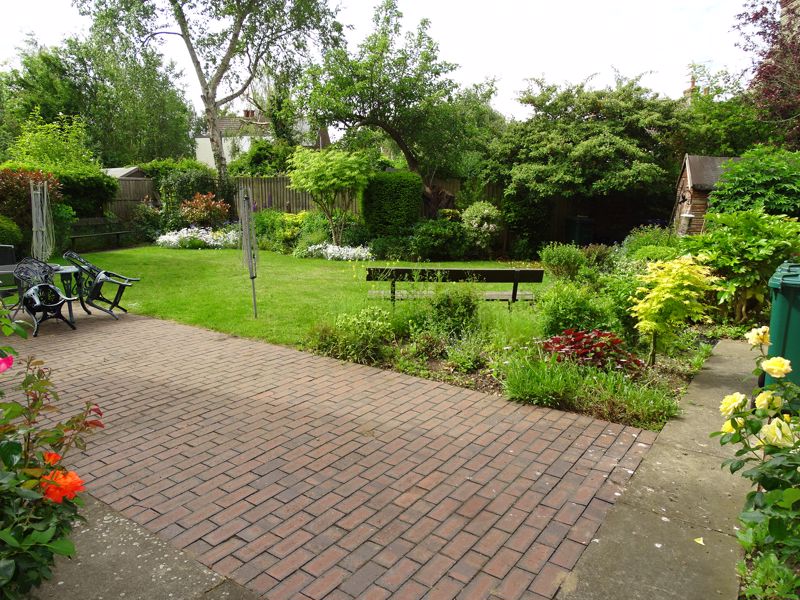

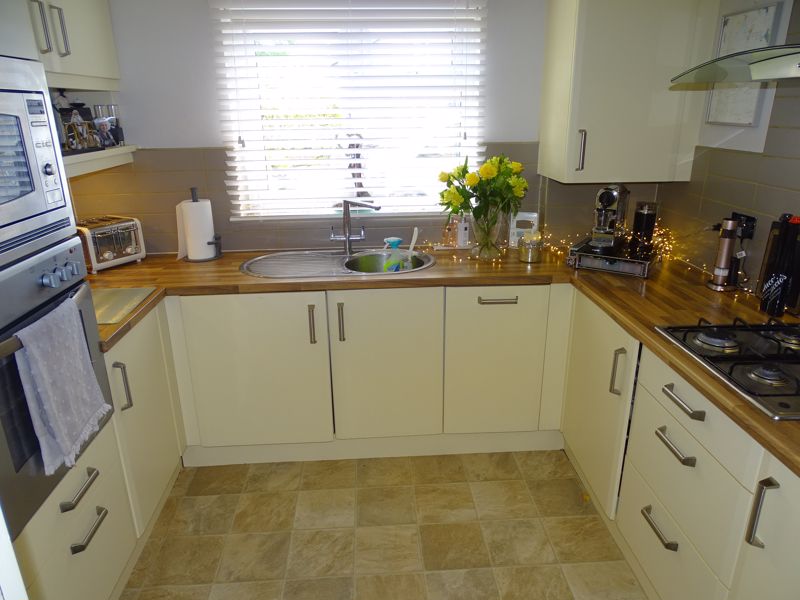
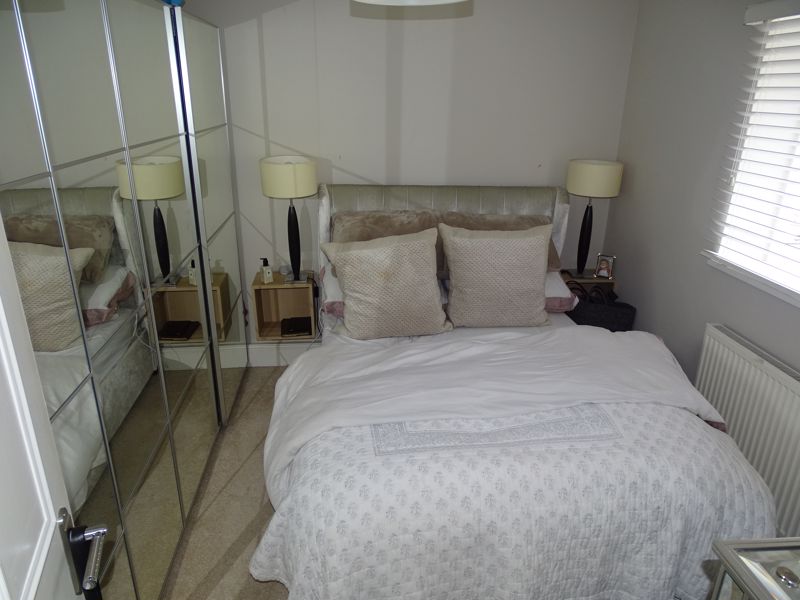
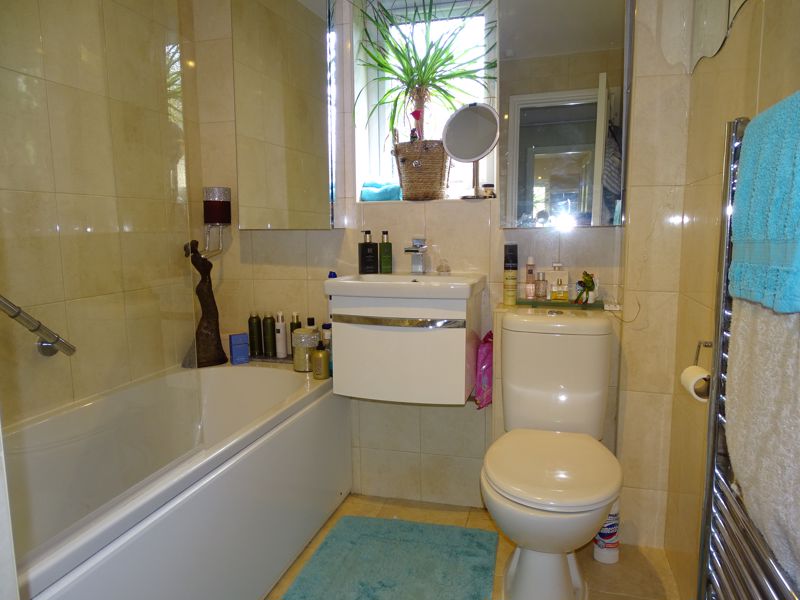
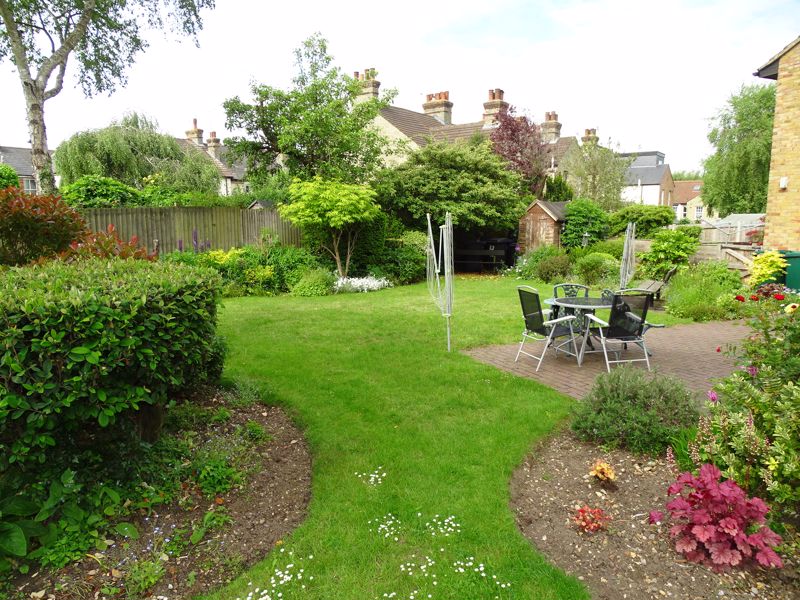
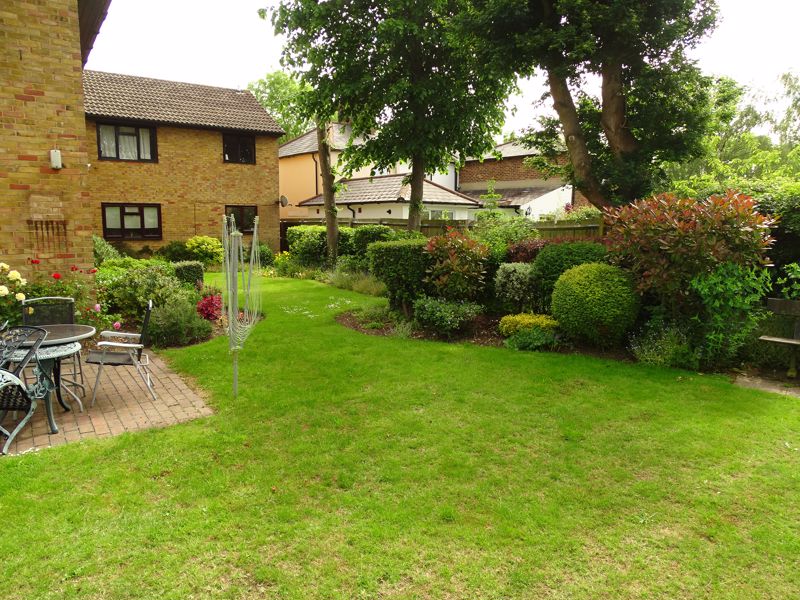

 Mortgage Calculator
Mortgage Calculator

