56 Galley Lane, Barnet £1,699,995
 5
5  4
4  5
5- IMPOSING DETACHED FAMILY PROPERTY OFFERING OVER 3000 sq ft OF LIVING SPACE OPPOSITE GREEN BELT LAND
- FIVE DOUBLE BEDROOMS, FOUR BATHROOMS, TWO CLOAKROOMS
- FOUR RECEPTIONS, FITTED KITCHEN/BREAKFAST ROOM, UTILITY ROOM,
- CARRIDGE DRIVEWAY , PARKING FOR NUMEROUS VECHILES, 35ft TANDEM GARAGE
- STUNNING SOUTH/WESTERLY 280 FT LANDSCAPED REAR GARDEN BACKING ONTO GREEN BELT LAND
- CHAIN FREE, AN INTERNAL VIEWING IS MOST HIGHLY RECOMMENDED
Situated in this highly sought after and exclusive residential area of Arkley opposite open fields and rarely available Hamilton Chase are delighted to offer for sale this most attractive detached family property offering over 3000 sq ft of living accommodation together with a stunning private rear garden approaching 280 ft. The property itself has been owned by the same family for 32 years and is set behind a large carriage driveway providing off street parking for numerous vehicles together with a garage. Features include five double bedrooms, four bathrooms, kitchen/breakfast room, two cloakrooms, utility room, garage, chain free, an internal viewing is most highly recommended.
Barnet EN5 4AL
Double glazed Porch
Tiled flooring.
Double glazed front door
Entrance Hallway
21' 9'' x 10' 8'' (6.62m x 3.25m)
Wood flooring, double radiator, telephone point, coving to ceiling, power points, spot lights, smoke alarm, wall mounted gas heater, understairs storage cupboard, cupboard housing electric fuse box, built in storage cupboard, frosted double glazed window to front aspect.
Dining Room
12' 10'' x 11' 10'' (3.91m x 3.60m)
Double glazed bay window to front aspect with views over greenbelt land, fitted carpet, power points, built in shelving, double radiator, coving to ceiling, spot lights, open plan to Sitting Room.
Sitting Room
14' 0'' x 12' 11'' (4.26m x 3.93m)
Fitted carpet, power points, feature fireplace, coving to ceiling, double radiator, two port hole windows to side aspect, open plan to Lounge area.
Lounge
19' 1'' x 15' 1'' (5.81m x 4.59m)
Fitted carpet, power points double radiator, tv and telephone point, coving to ceiling, port hole window to side aspect, double glazed sliding doors to Family room, double glazed sliding doors to rear garden.
family room
15' 8'' x 15' 4'' (4.77m x 4.67m)
Fitted carpet, power points, tv and telephone point, double radiator, coving to ceiling, spot lights, feature brick built fireplace, double glazed sliding doors to rear garden.
Cloakroom
Low level wc, corner wash/basin, half tiled walls, tiled flooring, heated towel rail, coving to ceiling, spot light, double glazed window to rear aspect.
Utility room
9' 11'' x 9' 3'' (3.02m x 2.82m)
L shaped, Range of fitted wall and base units with worksurfaces, inset stainless steel sink/drainer with cupboards underneath, plumbing for washing machine, coving to ceiling, radiator, power points, wood flooring, built in storage cupboard, internal door to Garage.
Cloakroom
Low level wc, half tiled walls, extractor fan, spot lights, wash/hand basin, wood flooring, window to side aspect.
Kitchen/Breakfast Room
16' 0'' x 14' 0'' (4.87m x 4.26m)
Attractive range of fitted wall and base units with Granite worksurfaces, inset one and half bowl sink/drainer with cupboards underneath, built in dishwasher, stable door to garage, built in electric hob with extractor hood above, splash back tiling to walls, power points, spot lights, double radiator, built in double oven, wood flooring, telephone point, double glazed window to front aspect with views over Green belt land.
First Floor Landing
Fitted carpet, coving to ceiling, radiator, built in storage cupboard, power points, spot lights, sky light, double glazed window with views over Green belt land, Study area.
Principal bedroom 1
15' 9'' x 14' 0'' (4.80m x 4.26m)
Double glazed sliding doors to rear aspect with a juliett balcony with views over rear garden, fitted carpet, power points, coving to ceiling, double radiator, telephone and tv power point, range of fitted floor to ceiling built in wardrobes with sliding doors, spot lights.
En-suite
8' 7'' x 7' 0'' (2.61m x 2.13m)
Enclosed jacuzzi bath with shower attachment, wash/hand basin, low level wc, corner shower cubicle with wall mounted shower, coving to ceiling, heated towel rail, lino flooring, tiled walls, spot lights, double glazed window to rear aspect.
Bedroom 2
16' 2'' x 11' 8'' (4.92m x 3.55m)
Double glazed sliding doors with a juliett balcony with views over rear garden, fitted carpet, power points, tv and telephone point, spot lights, radiator.
En-suite
7' 0'' x 3' 8'' (2.13m x 1.12m)
Double walk in shower, wash/hand basin, low level wc, extractor fan, spot lights, tiled walls and flooring.
Bedroom 3
14' 9'' x 14' 6'' (4.49m x 4.42m)
Double glazed windows to front aspect with views over Green belt land, fitted carpet, power points, radiator, coving to ceiling, built in wardrobe.
En-suite
7' 4'' x 3' 11'' (2.23m x 1.19m)
Walk in double shower with shower screen, wash/hand basin, low level wc, tiled walls and flooring, double glazed window to side aspect.
Bedroom 4
14' 3'' x 13' 0'' (4.34m x 3.96m)
Double glazed window to side aspect, fitted carpet, power points, coving to ceiling, radiator, tv and telephone point, vanity unit with inset wash/hand basin, built in storage cupboard.
Bedroom 5
12' 9'' x 10' 11'' (3.88m x 3.32m)
Double glazed window to front aspect with views over Green belt land, laminated wood flooring, power points, built in sink unit with cupboards underneath, radiator.
Family Bathroom
11' 5'' x 9' 3'' (3.48m x 2.82m)
Paneled bath, vanity unit with inset wash/hand basin, low level wc, laura ashley tiled flooring, spot lights, double shower cubicle, built in storage cupboards, built in cupboard housing gas central heating boiler and mega flow system, double glazed window to side aspect.
Tandem garage
35' 8'' x 9' 4'' (10.86m x 2.84m)
With up and over door, power and light, sky light.
Front garden
Carriage driveway providing providing off street parking for numerous vehicles, flower and shrub boarders, lawn area,
Rear Garden
280' 0'' x 47' 0'' (85.28m x 14.31m)
Stunning private landscaped rear garden, lawn area, large patio area, two greenhouses, two timber built storage sheds, flower and shrub boarders, various tress and plants, fishpond, barbeque area. vegetable plot, backing onto Green belt land.
Barnet EN5 4AL
| Name | Location | Type | Distance |
|---|---|---|---|






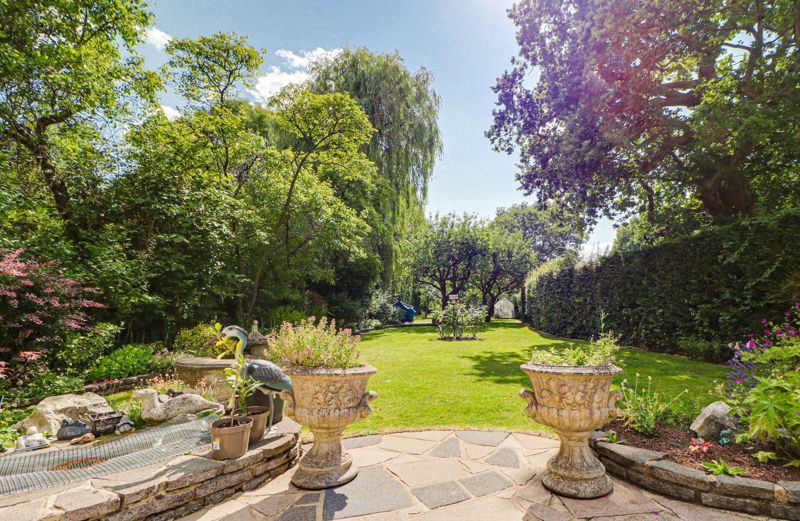
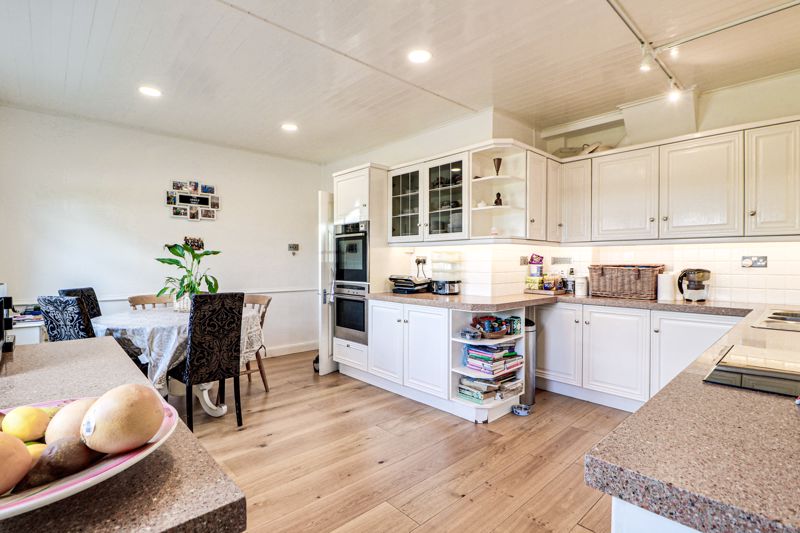
.jpg)
.jpg)
.jpg)

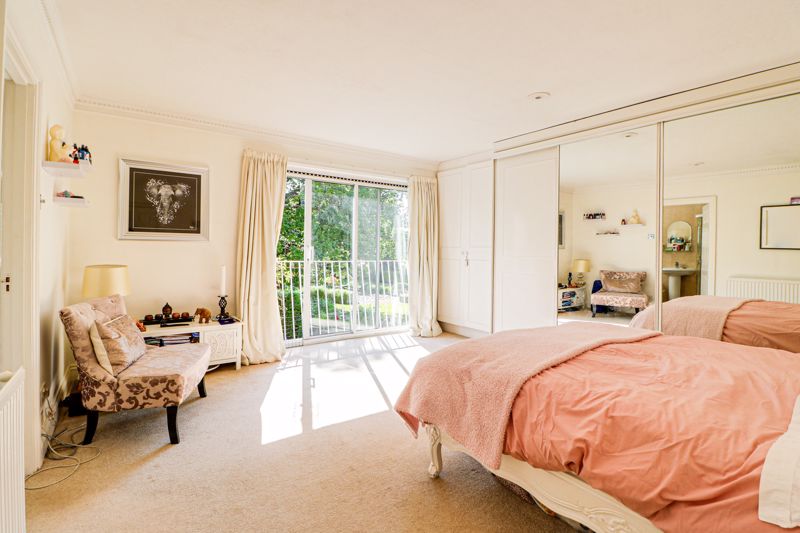
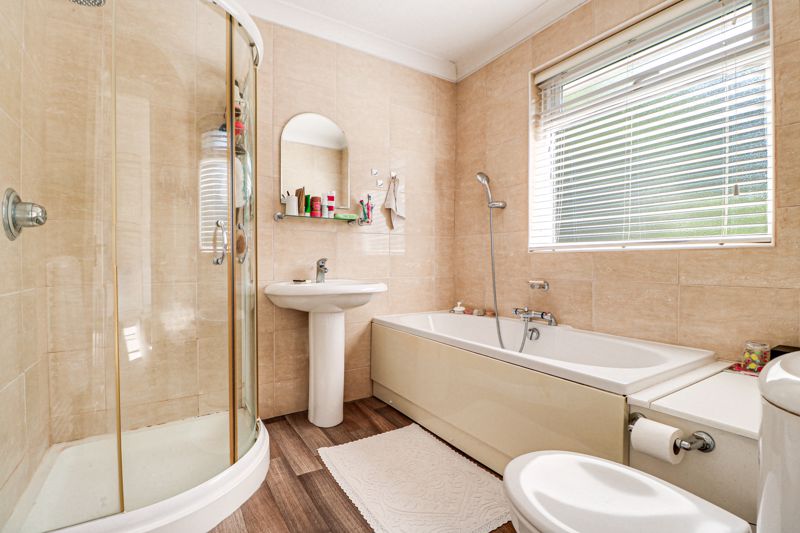
.jpg)
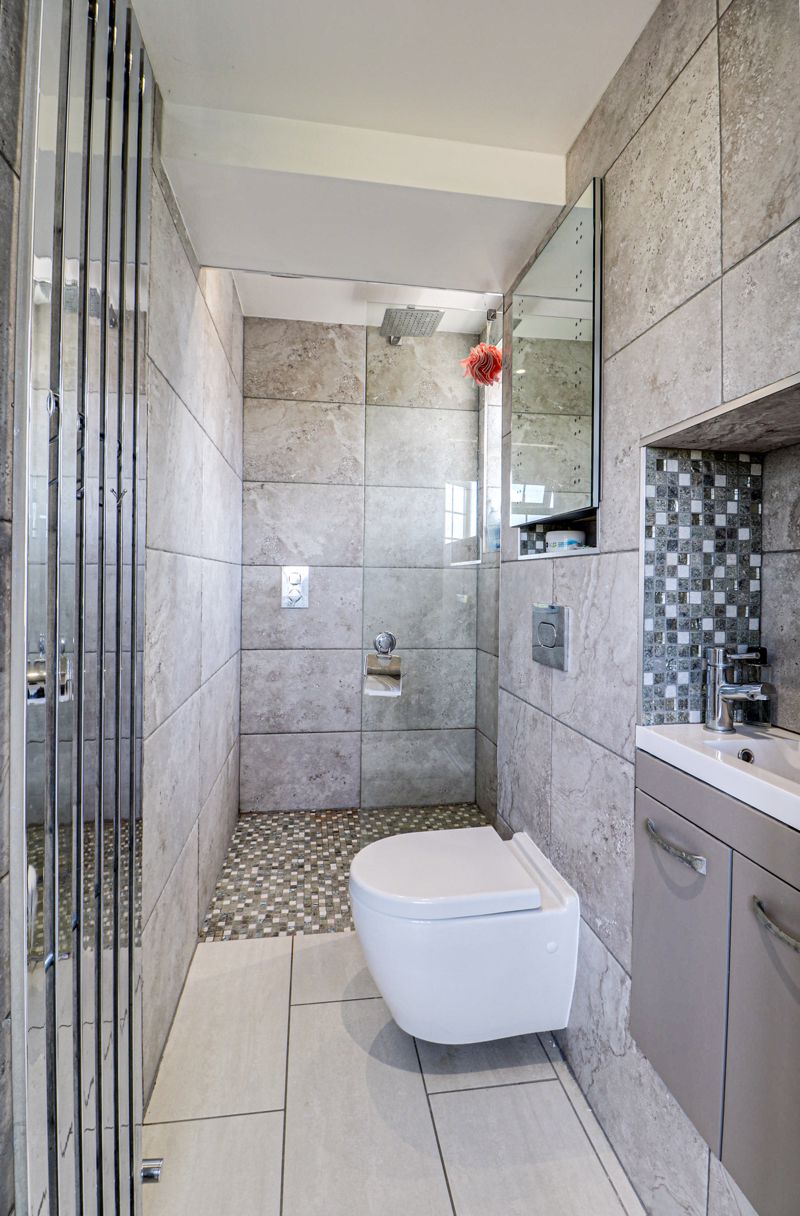
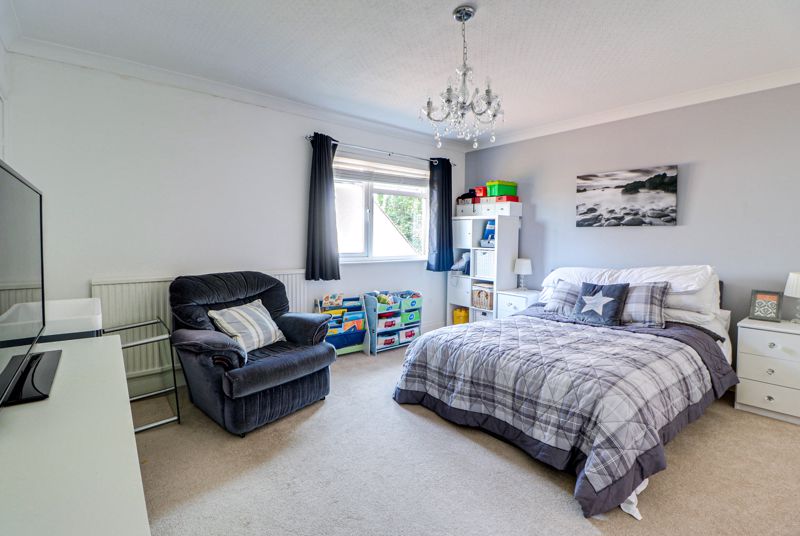




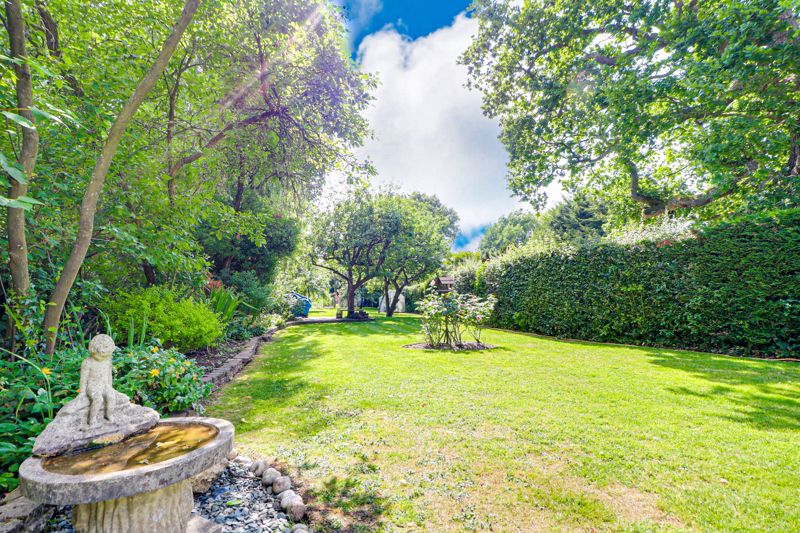
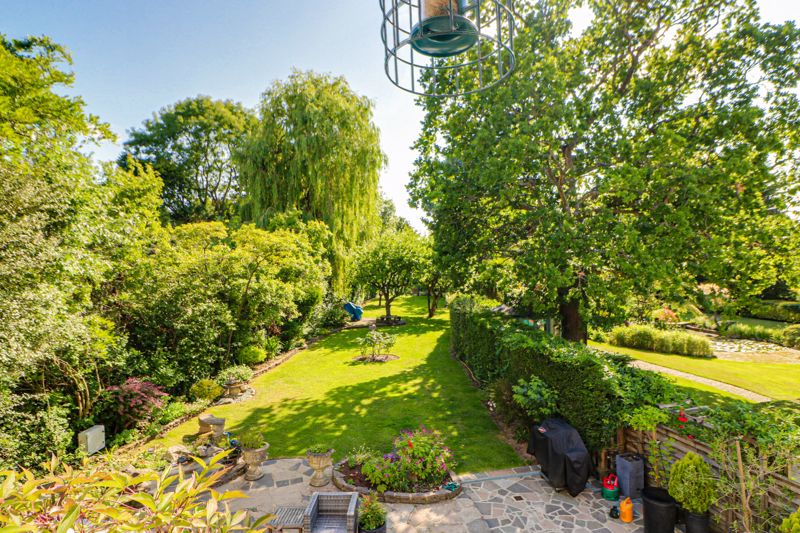
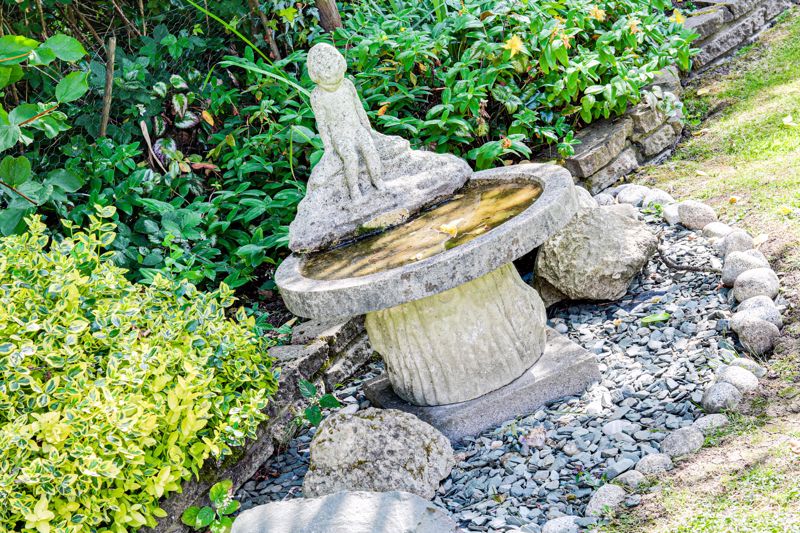
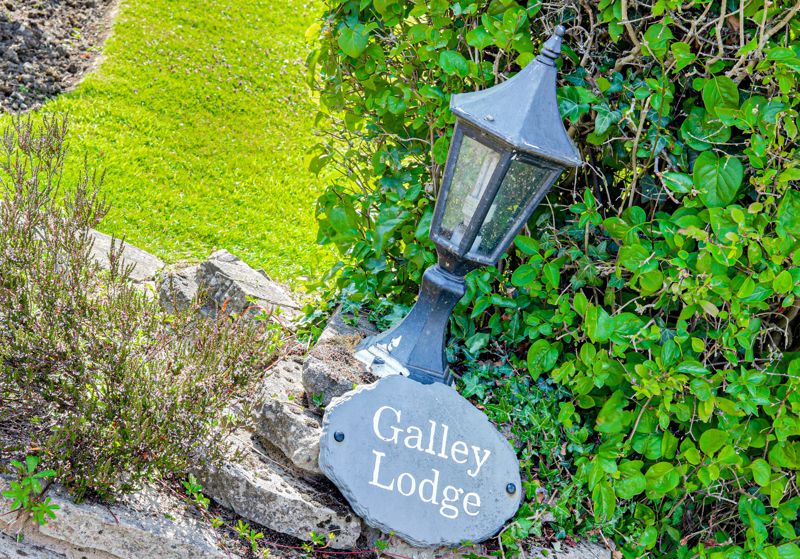
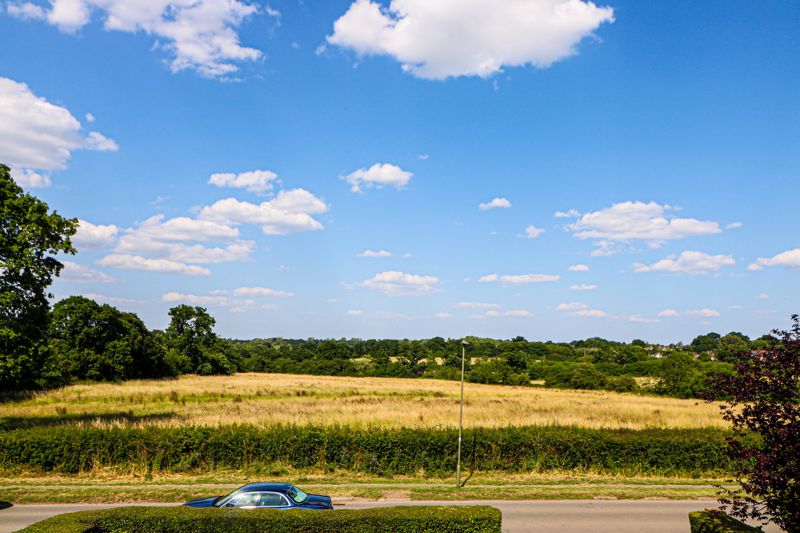
 Mortgage Calculator
Mortgage Calculator

