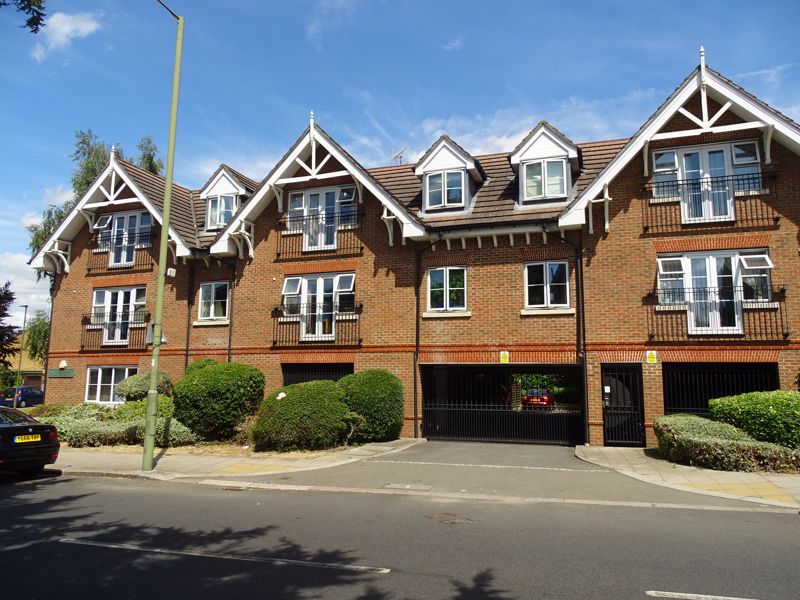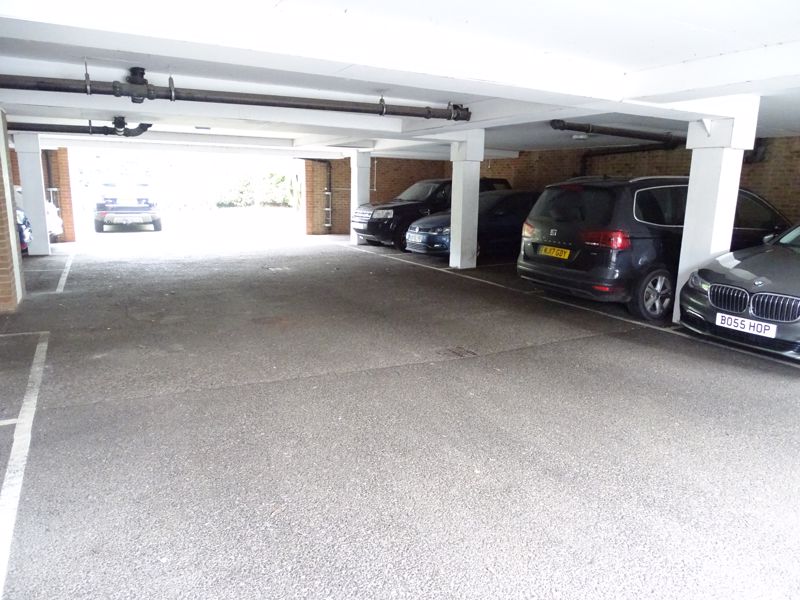77 Brookhill Road, Barnet £479,995
 2
2  2
2  2
2- ATTRACTIVE TOP FLOOR PENTHOUSE APARTMENT OFFERING CLOSE TO 1100 SQ FT OF LIVING SPACE
- TWO DOUBLE BEDROOMS, EN SUITE AND FAMILY BATHROOM
- 15X14 FT FITTED KITCHEN/DINER, SPACIOUS LOUNGE
- GAS CENTRAL HEATING, DOUBLE GLAZED WINDOWS, TWO JUILET BALCONIES
- LOFT STORGE SPACE, COMMUNAL GARDENS, GATED RESIDENTS PARKING WITH VISITORS PARKING
- SHARE OF FREEHOLD, AN INTERNAL VIEWING IS MOST HIGHLY RECOMMENDED, PETS ALLOWED
Forming part of this private built modern block built in 2004 Hamilton Chase are delighted to offer for sale this attractive two bedroom top floor penthouse apartment offering close to 1100 square ft of living accommodation. Features include two double bedrooms, spacious reception, 15x14 ft fitted kitchen diner, family bathroom and en suite shower, fitted carpets, gas central heating, juliet balconies to louge and master bedroom, double glazed windows, well maintained communal gardens, gated residents parking, share of freehold, viewing most highly recommended.
Barnet EN4 8SW
Communal entrance
with entry phone system, amtico flooring, staircase and lift to all floors.
Lobby area
Amtico flooring, coving to ceiling.
Front door
Hallway
Fitted carpet, power points, radiator, coving to ceiling, smoke alarm, two built in cupboards one of which is a walk in and houses gas central heating mega flow system.
Lounge
15' 9'' x 14' 1'' (4.80m x 4.29m)
Double glazed windows to front aspect with double glazed doors to juilet balcony, fitted carpet, power points, two radiators, tv and telephone point, coving to ceiling,
Kitchen/Diner
15' 3'' x 14' 0'' (4.64m x 4.26m)
Attractive range of fitted wall and base units with rolled top worksurfaces, built in fridge/freezer, built in washing machine and dishwasher, four ring gas hob with extractor hood above, electric oven, breakfast bar, inset stainless steel one and half bowl sink/drainer with cupboards underneath, cupboard housing gas central heating boiler, two radiators, power points, tv and telephone point, tiled flooring, spot lights, two double glazed windows to side aspect.
Family Bathroom
6' 11'' x 6' 0'' (2.11m x 1.83m)
Enclosed paneled bath with shower attachment, wash/hand basin, low level wc, tiled walls, fitted carpet, spot lights, shower rail and curtain, extractor fan, electric shaver point.
Bedroom 1
17' 7'' x 11' 6'' (5.36m x 3.50m)
Double glazed windows to front aspect with double glazed doors to juilet balcony, fitted carpet, power points, radiator, tv and telephone point, coving to ceiling, two floor to ceiling fitted wardrobes.
En-suite shower
6' 11'' x 5' 0'' (2.11m x 1.52m)
Double walk in shower with sliding door, low level wc, wash/hand basin, low level, part tiled walls, radiator, extractor fan, electric shaver point.
Bedroom 2
12' 1'' x 10' 4'' (3.68m x 3.15m)
Double glazed window to front aspect, fitted carpet, power points, radiator, tv and telephone point, access to loft space.
Communal gardens
Well maintained, laid to lawn with flower and shrub boarders.
Gated residents parking
Barnet EN4 8SW
| Name | Location | Type | Distance |
|---|---|---|---|













 Mortgage Calculator
Mortgage Calculator

