Fordham Road, Barnet £475,000
 2
2  1
1  2
2- TWO DOUBLE BEDROOM EX LOCAL AUTHORITY BUILT SEMI DTACHED HOUSE
- SCOPE TO EXTEND TO THE SIDE AND THE LOFT SUBJECT TO PLANNING PERMISSION
- LOUNGE, 17 FT KITCHEN/DINER, SCOPE FOR GROUND FLOOR CLAOAKROOM
- FIRST FLOOR BATHROOM, GAS CENTRAL HEATING, DOUBLE GLAZING
- TRIANGLE SHAPED REAR GARDEN, POSSIBLE OFF STREET PARKING SUBJECT TO PLANNING PERMISSION
- CHAIN FREE, EASY ACCESS TO COCKFOSTERS UNDERGROUND STATION
Situated in this highly sought after location with in easy access of New Barnet overground and Cockfosters underground stations, local shops and schools including Jcoss Hamilton Chase are delighted to offer for sale this ex local authority two double bedroom semi detached house which offers scope to extend to the side as well as a loft conversion subject to planning permission. Features include two double bedrooms, lounge, 17 ft kitchen/diner, first floor bathroom, space for a downstairs cloakroom, double glazed windows, gas central heating, triangle shaped rear garden, wide front garden, chain free.
Barnet EN4 9AH
Double glazed front door
Hallway
Laminated wood flooring, radiator, two double glazed windows to side aspect, understairs storage cupboard housing gas and electric meters.
loiunge
14' 4'' x 11' 0'' (4.37m x 3.35m)
Angled double glazed window to front aspect, laminated wood flooring, power points, tiled fireplace, radiator. tv and telephone point.
Kitchen/Diner
17' 0'' x 10' 0'' (5.18m x 3.05m)
Range of fitted wall and base units with worksurfaces, built in electric hob with extractor hood above, built in oven, floor mounted gas central heating boiler, power points, lino flooring, plumbing for washing machine, inset stainless steel sink/drainer with cupboards underneath, two built in storage cupboards, double glazed windows to rear aspect, splash back tiling to walls, double glazed door to rear garden.
First Floor Landing
Double glazed window to side aspect, built in cupboard housing hot water cylinder, access to loft space.
Bedroom 1
15' 2'' x 12' 0'' (4.62m x 3.65m)
Double glazed window to front aspect, fitted carpet, power points, radiator, tv and telephone point.
Bedroom 2
10' 10'' x 10' 1'' (3.30m x 3.07m)
Double glazed window to rear aspect, built in storage cupboard, fitted carpet, power points, radiator.
Family Bathroom
enclosed paneled bath with wall mounted shower attachment, wash/hand basin, low level wc, radiator, lino flooring, part tiled walls, double glazed window to rear aspect.
Rear Garden
Triangle shaped approximately 35 ft at longest point, garden path, grass area, two outside brick storage cupboards, pedestrian side access.
Front garden
Wide frontage with scope for off street parking subject to planning permission.
Barnet EN4 9AH
| Name | Location | Type | Distance |
|---|---|---|---|





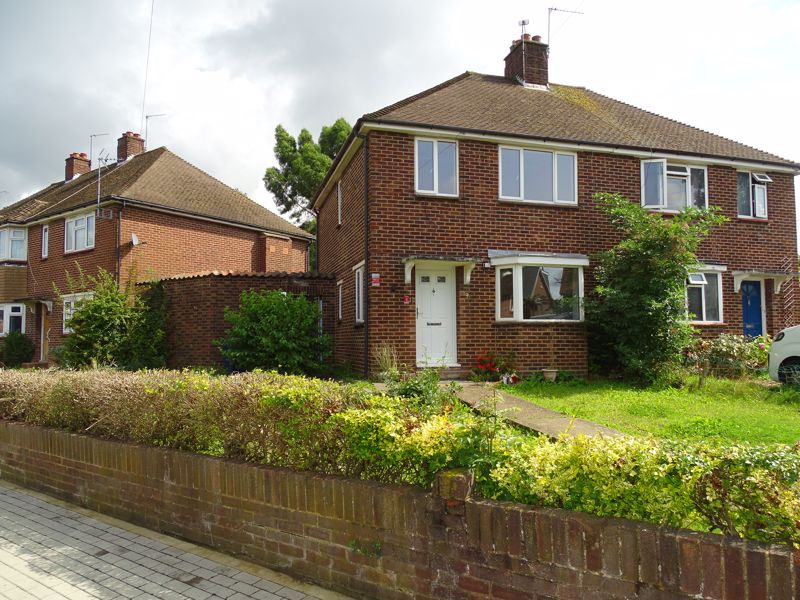
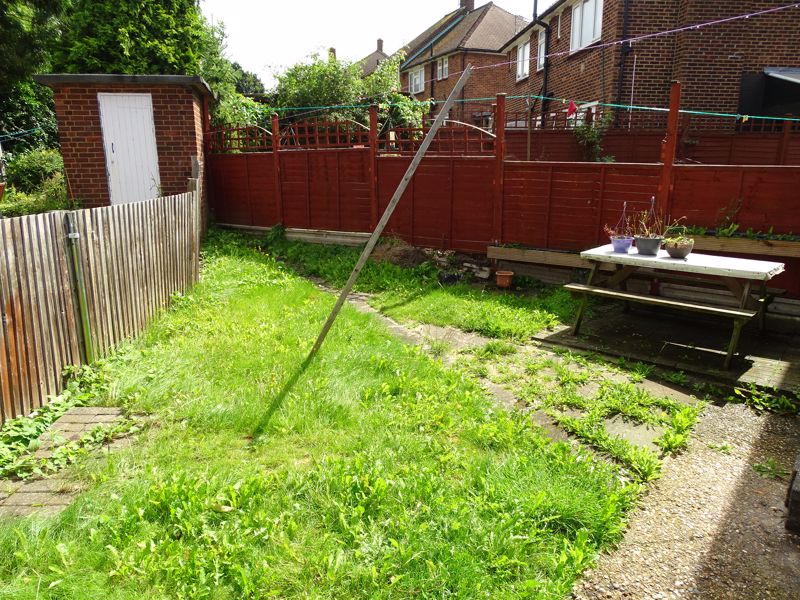
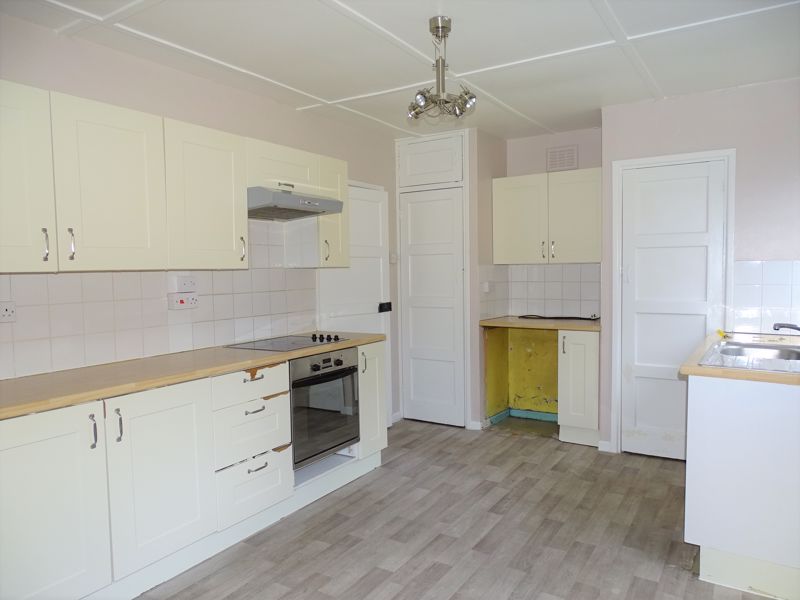
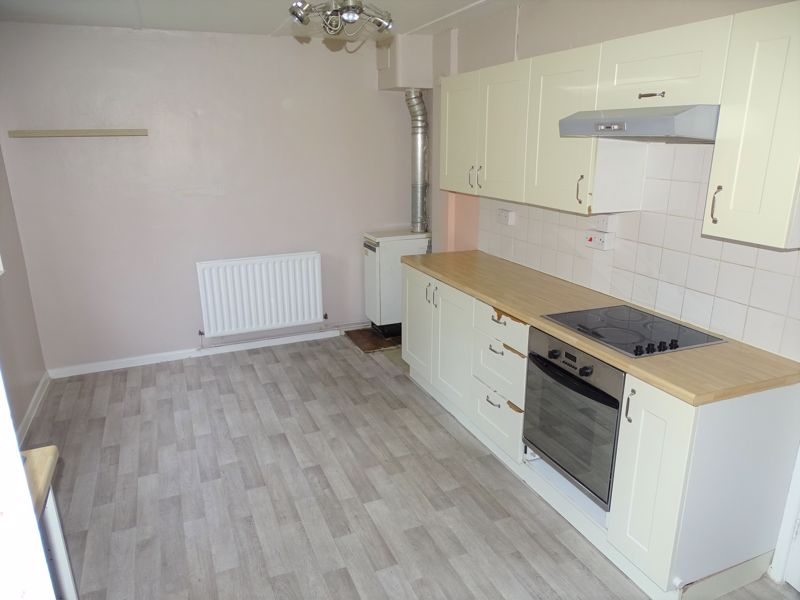
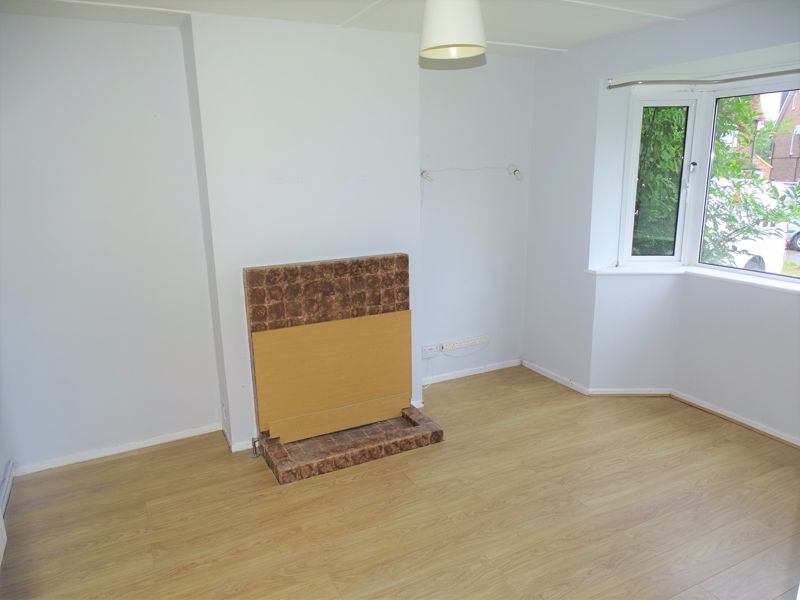
.jpg)
.jpg)
.jpg)
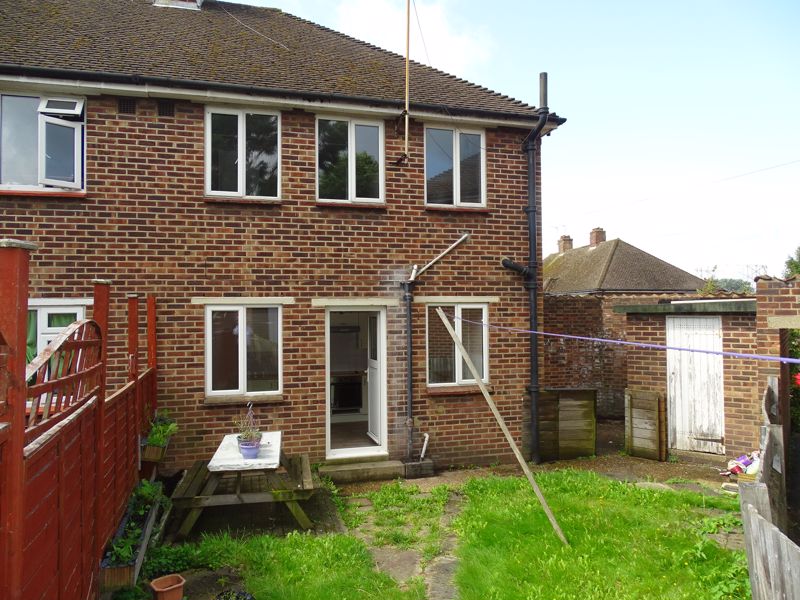
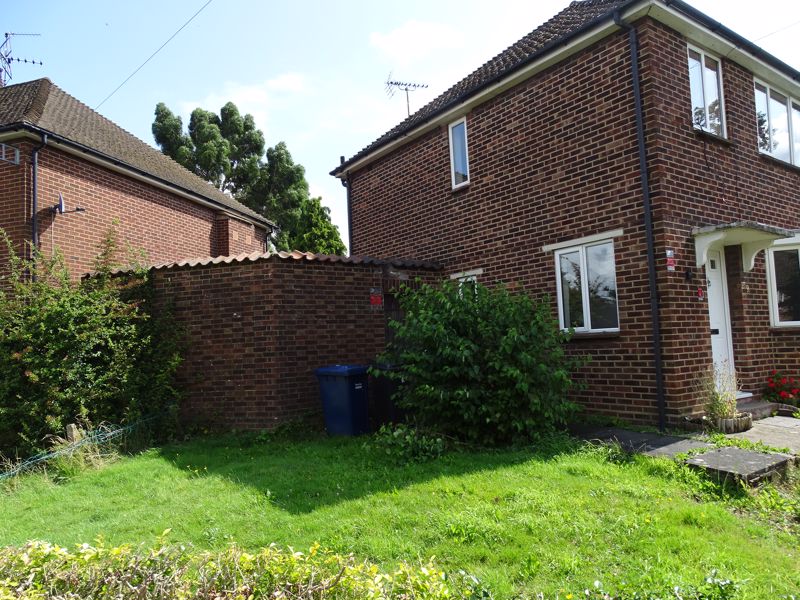
 Mortgage Calculator
Mortgage Calculator
