23 Cat Hill Barnet, Barnet £379,995
 2
2  1
1  1
1- STUNNING TOP FLOOR FLAT OFFERING 730 SQ FT OF LIVING SPACE
- TWO DOUBLE BEDROOMS, MODERN BATHROOM, UTILITY ROOM
- 25 FT OPEN PLAN LUXURY FITTED KITCHEN/LOUNGE DINING AREA
- DOUBLE GLAZED WINDOWS, UNDER FLOOR HEATING THROUGHOUT
- WELL MAINTAINED COMMUNAL GARDENS, RESIDENTS PARKING
- LONG LEASE, VIEWING MOST HIGHLY RECOMMENDED
Situated in this sought after and convenient location with easy access to both New Barnet, Oakleigh Park mainline stations and Cockfosters underground station Hamilton Chase are delighted to offer for sale this immaculate bright and airy top floor flat built approximatley 7 years ago. Features include two double bedrooms, 25 ft open plan fitted kitchen/lounge dining area, utility room, modern bathroom, double glazed windows, under floor heating, well maintained communal gardens, residents parking, long lease. viewing highly recommended.
Barnet EN4 8HF
Communal entrance
With entry phone system, communal staircase to all floors.
Front door
Hallway
L shaped,wall mounted video entry phone, power points, wall mounted fuse box, coving to ceiling, fitted carpet, cupboard housing hot water and heating cylinder and airing space.
Open plan kitchen lounge/diner
25' 9'' x 12' 8'' (7.84m x 3.86m)
KITCHEN area with NEFF built in appliances attractive range of fitted wall and base units with granite worksurfaces, matching breakfast bar, coving to ceiling, built in four ring electric induction hob with extractor hood above, microwave, built in dishwasher, fridge freezer, oven, power points, inset one and half bowl sink with cupboards underneath, lino flooring, double glazed window to front aspect. LOUNGE/DINER area, fitted carpet, floor to ceiling large double glazed window to front aspect, coving to ceiling, power points, spot lights, tv and telephone points.
Bedroom 1
15' 11'' x 9' 5'' (4.85m x 2.87m)
Double glazed window to side aspect, fitted carpet, power points, coving to ceiling, tv and telephone point.
Bedroom 2
12' 8'' x 6' 9'' (3.86m x 2.06m)
Double glazed window to side aspect, fitted carpet, coving to ceiling, power points.
Bathroom
Attractive modern suite, enclosed paneled bath with shower attachment, shower screen, wash/hand basin, tiled walls, electric shaver point, spot lights, heated towel rail, extractor fan, tiled flooring.
Utility room
5' 10'' x 4' 3'' (1.78m x 1.29m)
Lino flooring, power points, extractor fan, fitted shelving, plumbing for washing machine and tumble dryer.
Communal gardens
Attractive and well maintained communal gardens.
Residents parking
Barnet EN4 8HF
| Name | Location | Type | Distance |
|---|---|---|---|





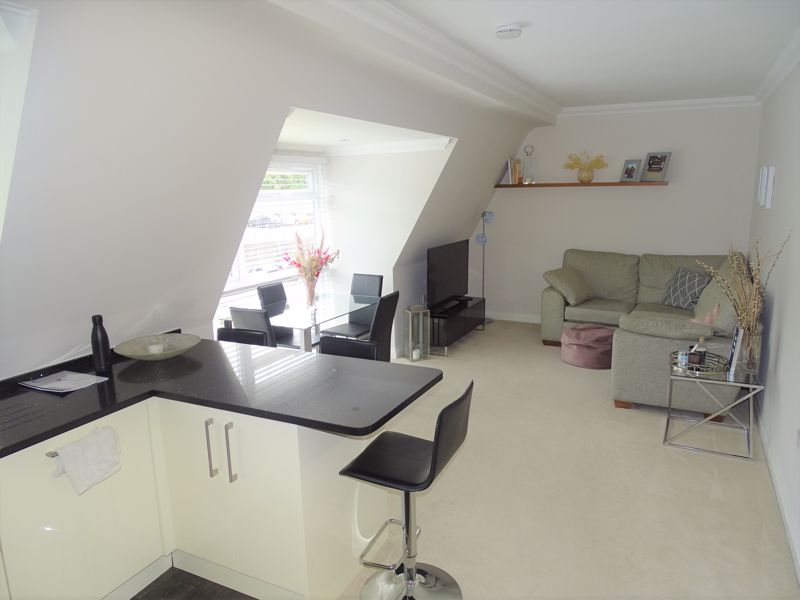
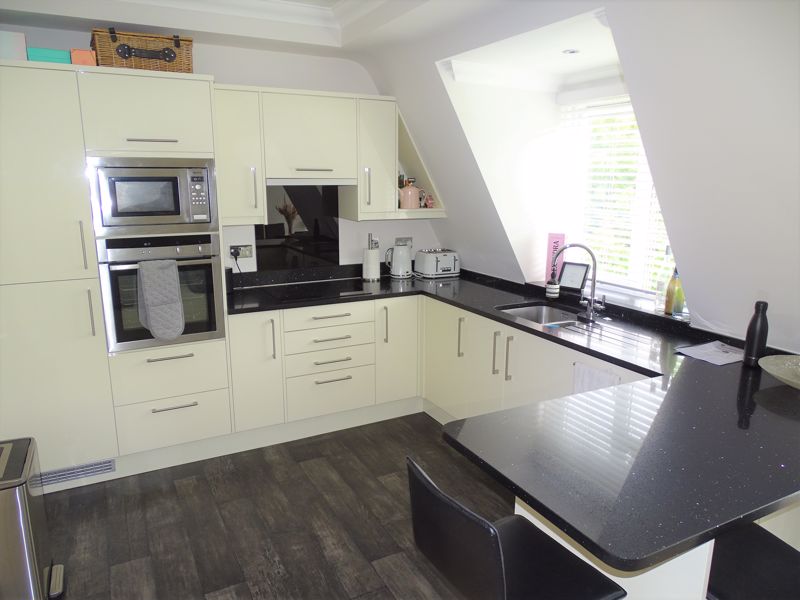
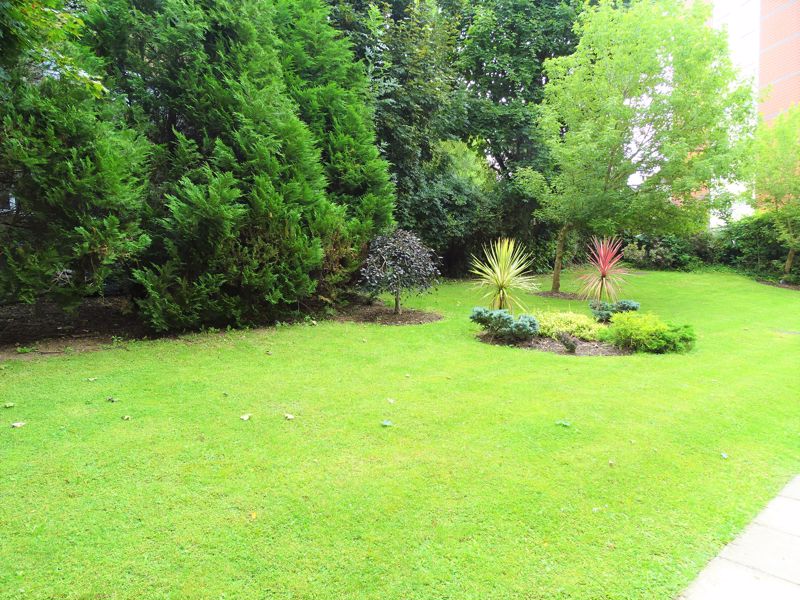

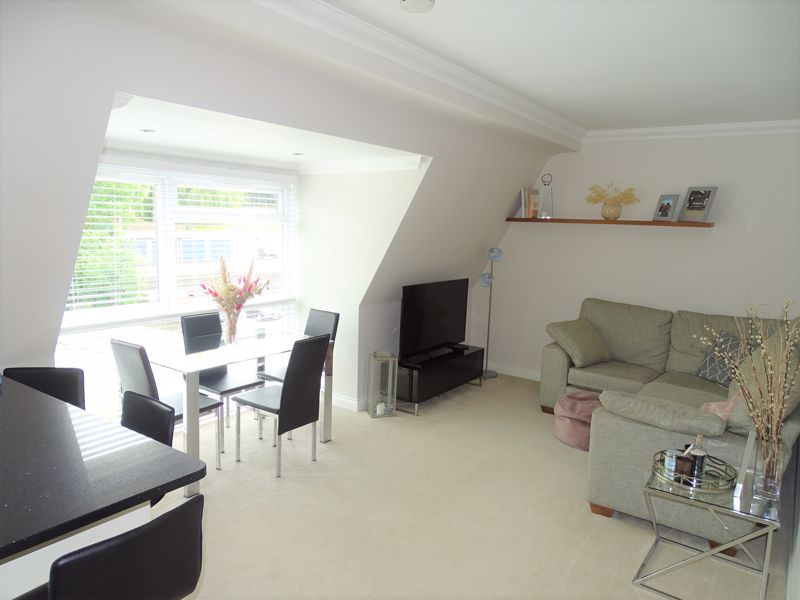

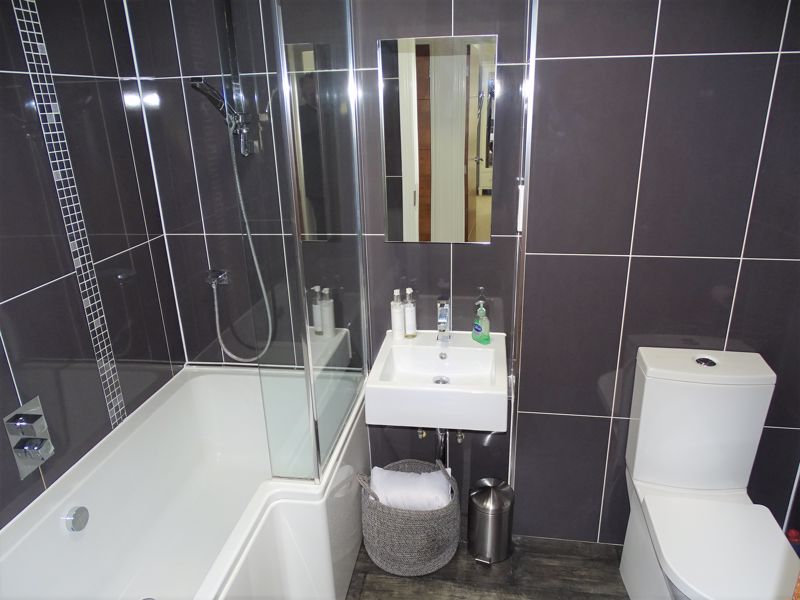
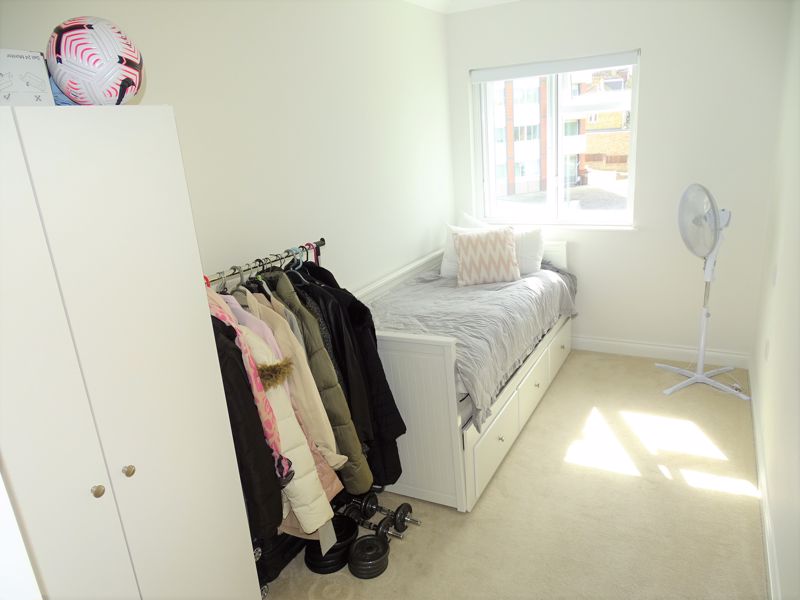
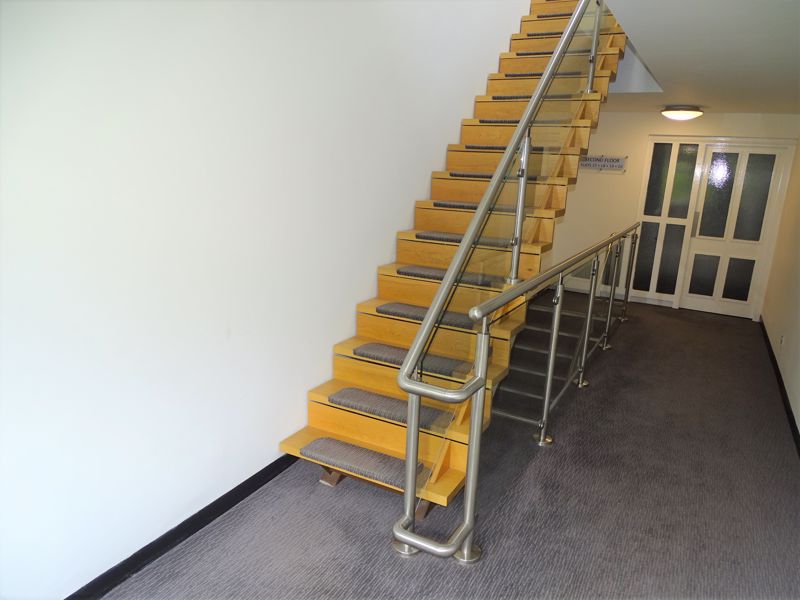

 Mortgage Calculator
Mortgage Calculator

