35 Lyonsdown Road New Barnet, Barnet £405,000
 2
2  1
1  1
1- RARELY AVAILABLE THIS ATTRACTIVE GROUND FLOOR TWO DOUBLE BEDROOM FLAT
- OWN SUNNY 20 FT ROOF TERRACE WITH VIEWS OVER THE COMMUNAL GARDENS
- 20 FT LOUNGE/DINER, BESPOKE FITTED KITCHEN
- GAS CENTRAL HEATING, DOUBLE GLAZED WINDOWS
- GARAGE EN BLOCK, THIRD OF AN ACRE WELL MAINTAINED COMMUNAL GARDENS
- SHARE OF FREEHOLD, VIEWING HIGHLY RECOMMENDED
Situated in this highly sought after location within easy access of both High Barnet and New Barnet underground and overground stations Hamilton Chase are delighted to offer this most attractive ground floor flat with its own roof terrace. Features include two double bedrooms, 20 ft lounge/diner, bespoke fitted kitchen, shower room, gas central heating, double glazed windows, 20 ft roof terrace with views over the communal gardens, share of freehold, garage.
Barnet EN5 1JF
Communal entrance
With entry phone system.
Front door
Hallway
Fitted carpet, wall mounted entry phone, power point, coving to ceiling, fitted double storage cupboard.
Lounge/Diner
20' 3'' x 11' 2'' (6.17m x 3.40m)
Fitted carpet, power points, tv and telephone point, two radiators, double glazed windows to rear aspect with double glazed double doors to roof terrace.
Kitchen
9' 0'' x 8' 0'' (2.74m x 2.44m)
Bespoke fitted kitchen, double glazed window to rear aspect over looking communal gardens, range of fitted wall and base units with work surfaces, pull out cupboards, built in fridge, inset stainless steel one and half bowl sink/drainer with cupboards underneath, plumbing for washing machine and dishwasher, power points, gas cooker point, splash back tiling to walls, lino flooring, cupboard housing gas central heating boiler.
Bedroom 1
14' 11'' x 11' 3'' (4.54m x 3.43m)
Floor to ceiling double glazed windows to front aspect, fitted carpet, power points, radiator, telephone point, fitted double wardrobe with sliding doors.
Bedroom 2
12' 0'' x 7' 8'' (3.65m x 2.34m)
Floor to ceiling double glazed window to front aspect, fitted carpet, power points, radiator, built in double wardrobe with sliding doors.
Shower Room
7' 8'' x 5' 10'' (2.34m x 1.78m)
Corner shower cubicle with folding shower door, wash/hand basin, low level wc, tiled walls and flooring, extractor fan, heated towel rail, cupboard housing hot water cylinder.
Roof terrace
20' 0'' x 20' 0'' (6.09m x 6.09m)
Paved roof terrace with views over communal gardens.
Communal gardens
Well maintained and attractive communal gardens over a third of an acre, lawn areas, flower and shrub boarders, seating area, mature trees.
Garage
Garage en bloc with up and over door.
Communal parking
Barnet EN5 1JF
| Name | Location | Type | Distance |
|---|---|---|---|





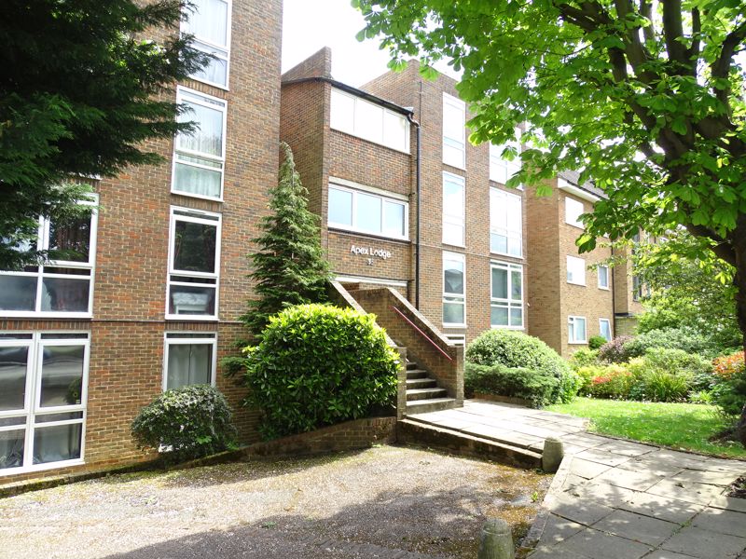
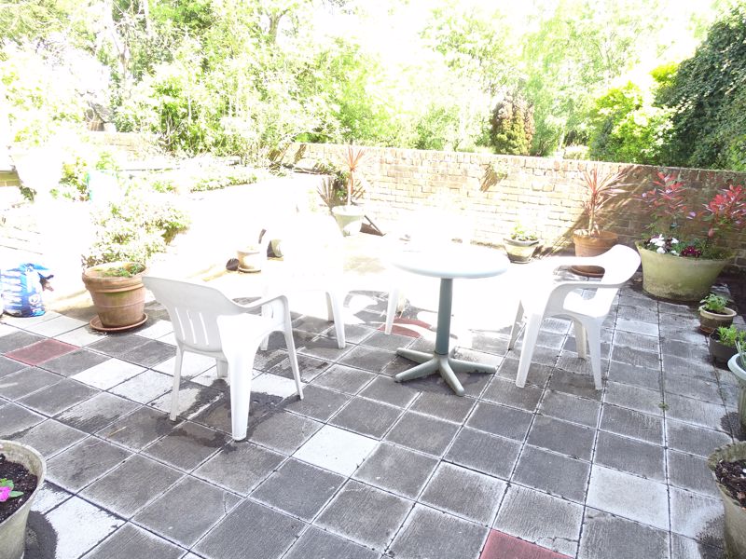
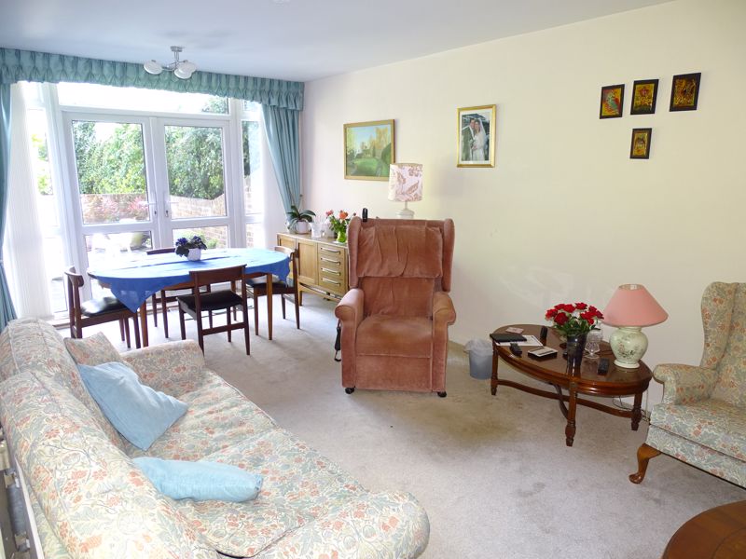
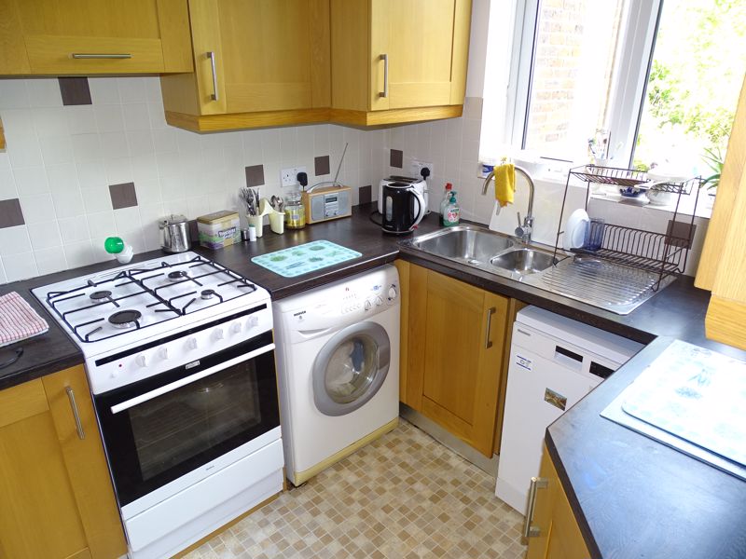
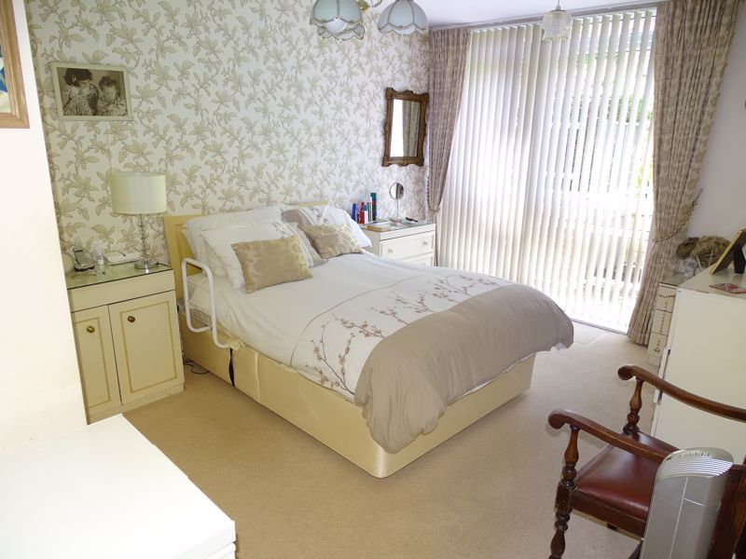
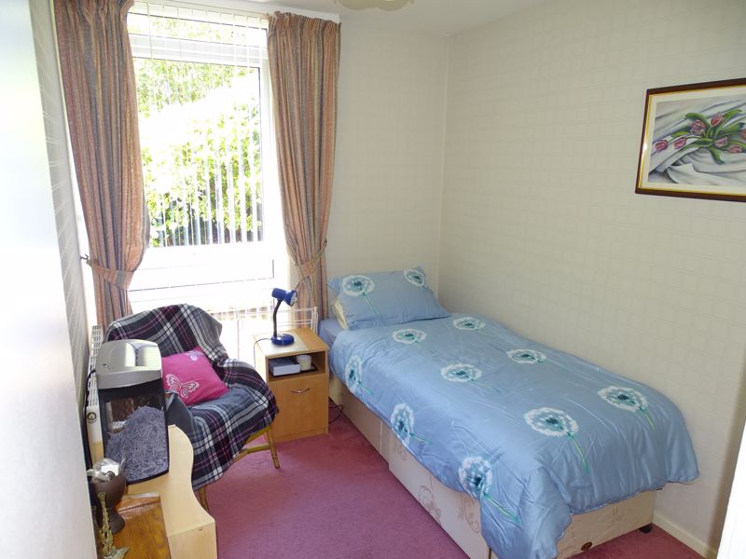
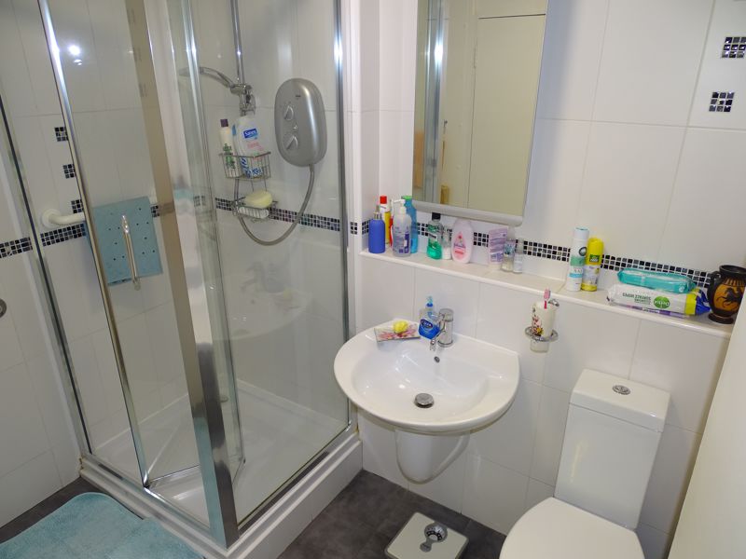
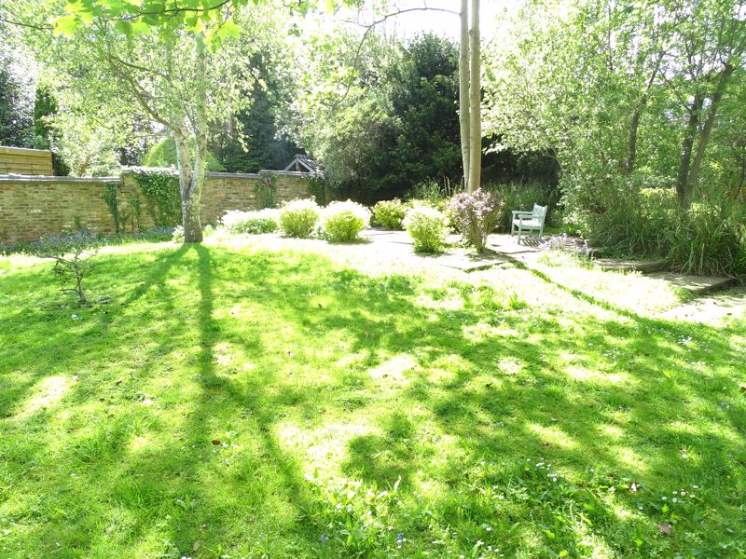
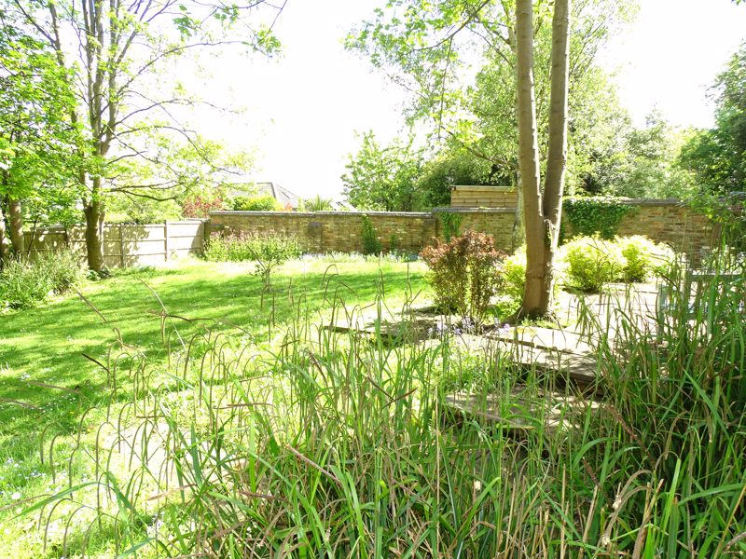

 Mortgage Calculator
Mortgage Calculator

