Wood Street, Barnet £759,950
 3
3  2
2  3
3- DOUBLE FRONTED GRADE II LISTED GEORGIAN COTTAGE WITH PARTS DATING BACK TO 15th CENTURY
- THREE DOUBLE BEDROOMS,RECENTLY MODERNISED, OFFERING 1496 SQ FT OF LIVING ACCOMMODATION
- TWO RECEPTIONS WITH FEATURE FIREPLACES, STUDY, UTILITY ROOM, CLOAKROOM
- FITTED KITCHEN, GAS CENTRAL HEATING, TWO BATHROOMS
- PRIVATE 40 FT REAR GARDEN,
- CONSERVATION AREA, VIEWING HIGHLY RECOMMENDED, CHAIN FREE
Hamilton Chase are delighted to offer for sale this deceptively spacious and recently modernised double fronted Grade ll listed Georgian cottage with parts dating back to the 15th century located in the center of High Barnet. The property itself offers 1496 sq ft of living accommodation and many original features including exposed timber beams and fireplaces. Other features include three double bedrooms, two receptions with fireplaces, study, cloakroom, utility room, fitted kitchen, two bathrooms, 40 ft private rear garden, viewing highly recommended.
Barnet EN5 4BW
Part glazed front door
Entrance Hallway
Wood flooring, spot lights, picture rail, half wood paneled walls, smoke alarm, two radiators, cupboard housing gas meter, power points, two small built in cupboards, door to rear garden.
Reception 1
21' 0'' x 10' 6'' (6.40m x 3.20m)
Angled bay window to front aspect with sash window, fitted carpet, beamed ceilings, power points, spot lights, built in cupboard, feature inglenbook fireplace, tv power point, radiator.
Reception 2
17' 0'' x 9' 1'' (5.18m x 2.77m)
Angled bay window to front aspect with sash window, fitted carpet, wood paneled walls, telephone point, radiator, spot lights, feature fireplace, display built in shelved unit.
Study
8' 0'' x 5' 5'' (2.44m x 1.65m)
Window to rear aspect overlooking rear garden, wood flooring, radiator, power points, telephone point, spot lights.
Inner hallway
With sky light, radiator, wood flooring, inset wash/hand basin, door to cloakroom.
Cloakroom
Low level wc, wood paneled walls, lino flooring, extractor fan, radiator.
Utility room
7' 4'' x 4' 0'' (2.23m x 1.22m)
Under stairs storage cupboard housing electric meter, wood flooring, built in washing machine and tumble dryer, power points, extractor fan, fitted shelving.
Newly fitted kitchen
14' 0'' x 9' 9'' (4.26m x 2.97m)
Attractive range of fitted wall and base units with wood worksurfaces, built in AEG grill and oven, electric hob with a stainless steel extractor hood above, power points, wood flooring, built in dishwasher, inset butler sink, spot lights, radiator, smoke alarm, sash window to rear aspect overlooking rear garden.
Split level first floor landing
Staircase leading to first floor split level landing, fitted carpet, access to loft space.
Seperate wc
Low level wc, wood paneled walls, wash/hand basin, extractor fan, radiator, window to rear aspect.
Bathroom
Enclosed paneled bath with splash back tiling, lino flooring, spot lights, extractor fan, Vanity unit with inset wash/hand basin, heated towel rail, two sash windows to rear aspect.
Bedroom 1
13' 4'' x 13' 2'' (4.06m x 4.01m)
Sash window to front aspect,
Bedroom 2
12' 5'' x 10' 10'' (3.78m x 3.30m)
Sash window to front aspect, feature beamed wall, fitted carpet, radiator, power points, fireplace.
Bedroom 3
14' 0'' x 9' 9'' (4.26m x 2.97m)
Sash window to front aspect, fitted carpet, power points, radiator.
Bathroom
Enclosed paneled bath with shower attachment, shower screen, vanity unit with inset wash/hand basin, low level wc, part tiled walls, spot lights, extractor fan, lino flooring, heated towel rail.
Front garden
Well maintained with various shrubs and trees, garden path.
Rear Garden
40' 0'' x 30' 0'' (12.18m x 9.14m)
Well maintained and attractive private rear garden, mainly laid to lawn with shrub boarders, outside cupboard housing gas central heating boiler.
Two allocated parking spaces
Two allocated parking spaces available to the rear of the property by agreement at a cost of £1100 each per year.
Barnet EN5 4BW
| Name | Location | Type | Distance |
|---|---|---|---|





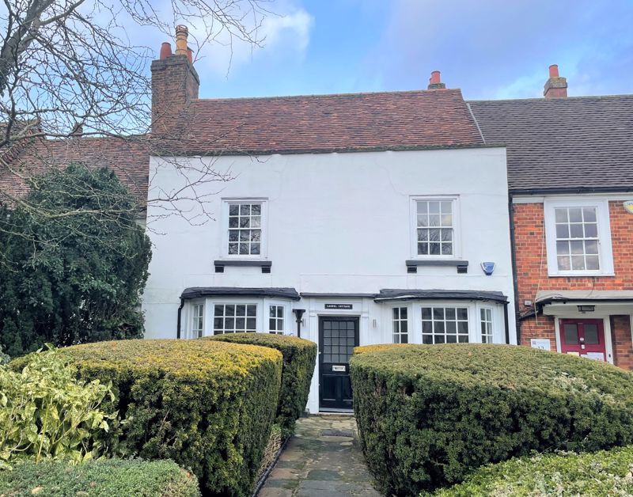
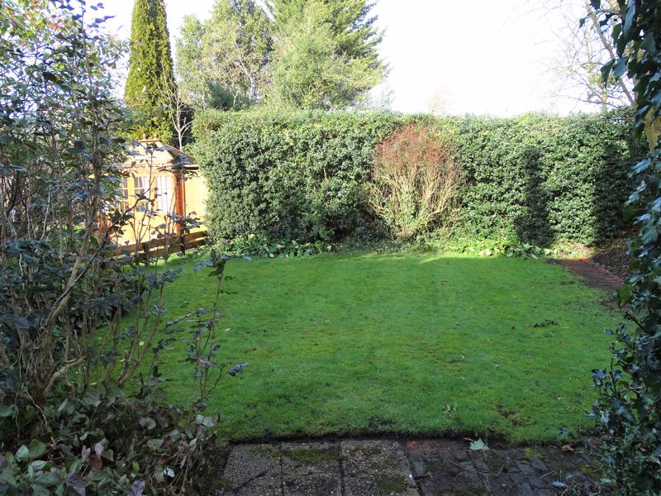
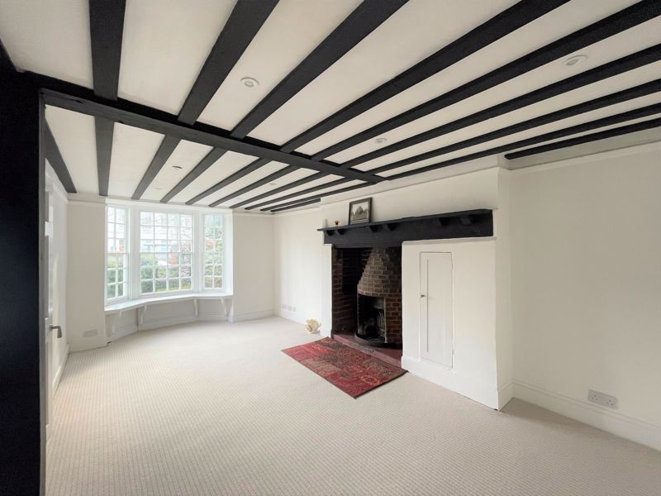
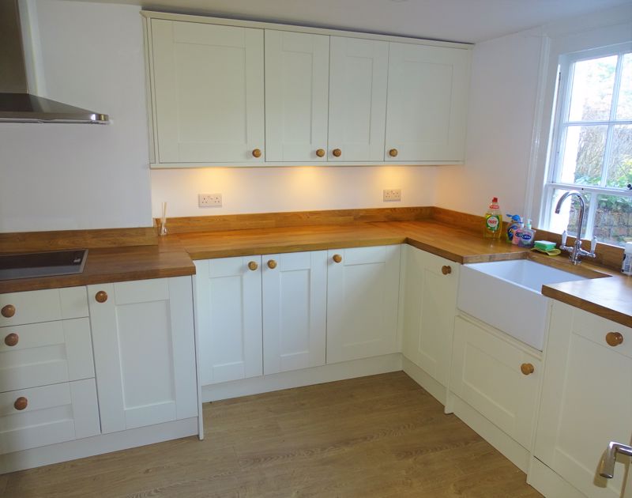
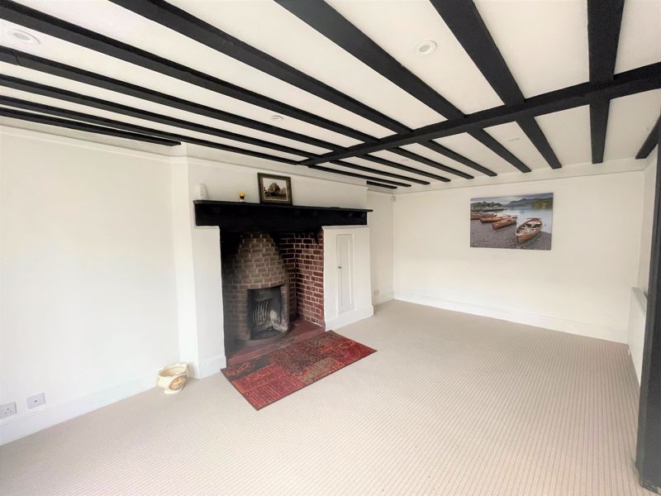
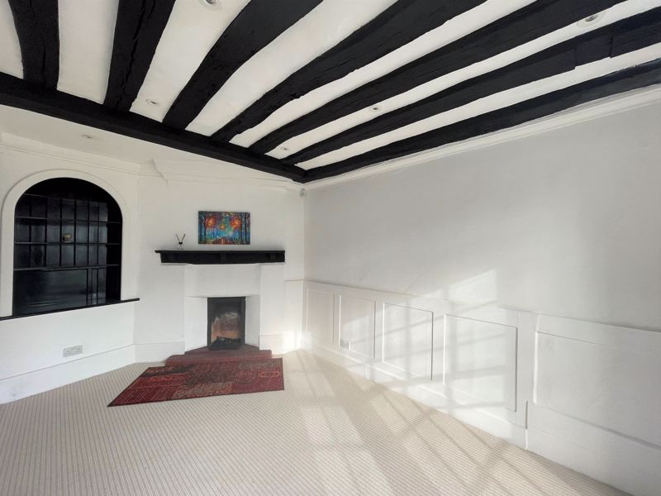
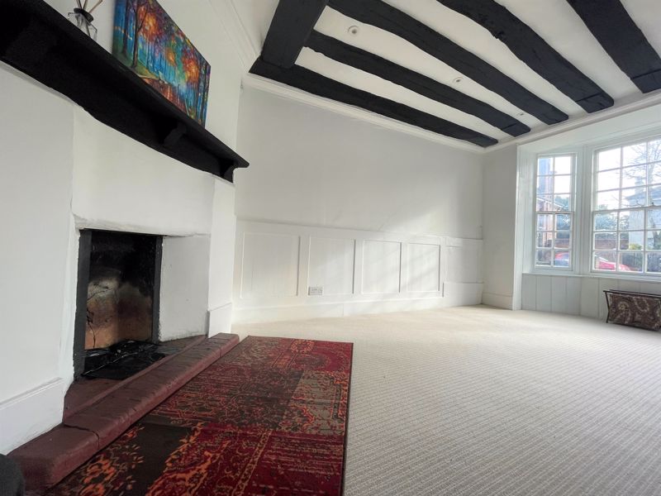
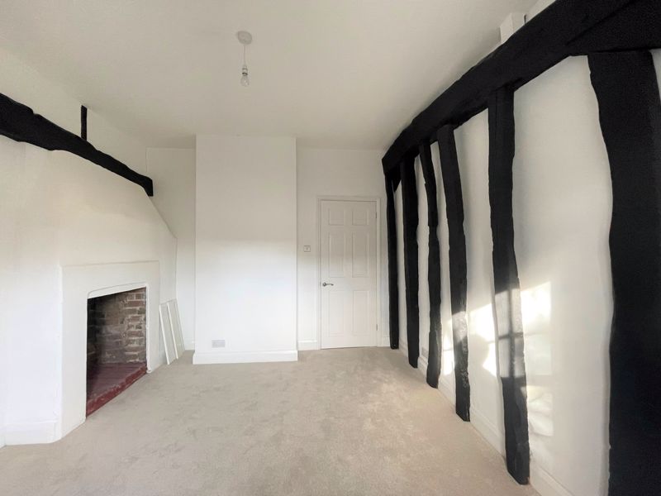

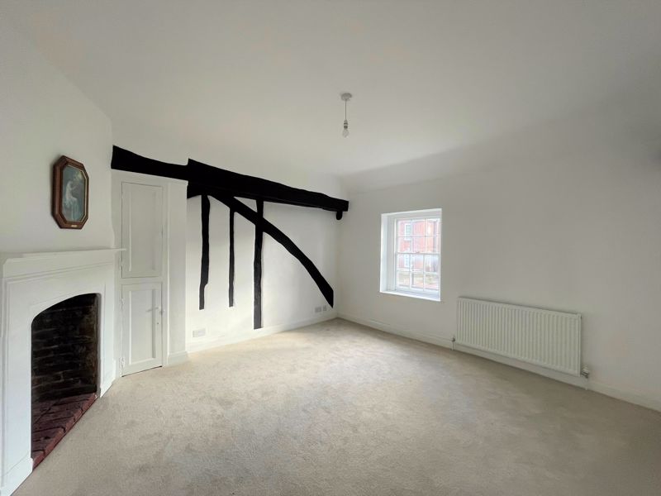
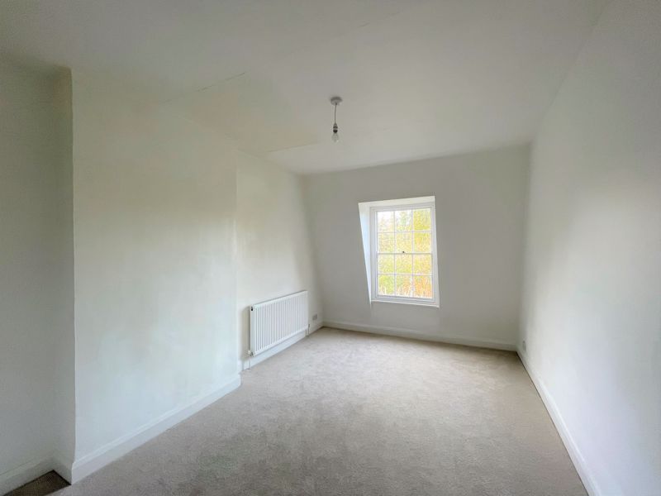

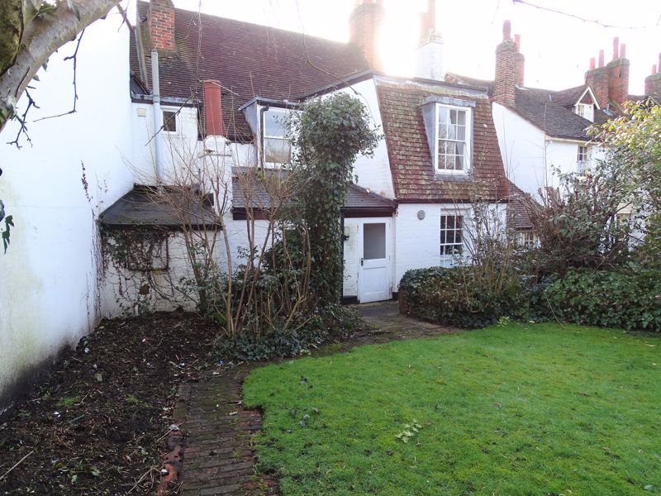
 Mortgage Calculator
Mortgage Calculator

