Hillside Gardens, Barnet £999,995
 6
6  3
3  3
3- ATTRACTIVE SIX BEDROOM SEMI-DETACHED DOUBLE FRONTED FAMILY HOUSE IN THIS SOUGHT AFTER LOCATION FOR HIGHLY REGARDED SCHOOLS
- ARRANGED OVER THREE FLOORS AND OFFERING 2050 SQ FT OF LIVING SPACE
- CHARACTER FEATURES, THREE RECEPTIONS, FULLY FITTED 17 FT KITCHEN, CLOAKROOM
- THREE BATHROOMS, GAS CENTRAL HEATING, DOUBLE GLAZED WINDOWS
- 70 FT EAST FACING REAR GARDEN, OFF STREET PARKING FOR 2/3 CARS
- AN INTERNAL VIEWING IS MOST HIGHLY RECOMMENDED
Situated in this sought after location within easy reach of 'The Spires' High Barnet with its selection of Shops, Restaurants, Boutiques, Coffee shops and High Barnet Underground Station and New Barnet Overground Station. a regular bus service provides access to all the local amenities and neighbouring areas as well as many renowned and highly regarded schools both Private and State Hamilton Chase are delighted to offer for sale this attractive Six bedroom Double Fronted semi-detached family house. The property itself is arranged over three floors and benefits from 2050 sq ft of living accommodation. Features include Six bedrooms, Three receptions, 17 ft Fitted Kitchen, Cloakroom, Three Bathrooms, Gas central heating, Double glazed windows, 70 ft Rear garden, Off street parking, viewing highly recommended.
Barnet EN5 2NQ
Front door
Feature front door with inset stained glass.
Hallway
Tiled flooring, power points, radiator, picture rail, understairs storage cupboard.
Cloakroom
Port hole stained glass window, to front aspect, tiled flooring, radiator, low level wc, wash/hand basin with splash back tiling.
Reception
16' 0'' x 11' 10'' (4.87m x 3.60m)
Double glazed bay window to front aspect, fitted carpet, coving to ceiling, picture rail, power points, double radiator, feature fireplace, tv and telephone point.
Reception
17' 8'' x 15' 0'' (5.38m x 4.57m)
Floor to ceiling double glazed bay window with double doors to rear garden, stripped floor boards, power points, coving to ceiling, picture rail, tv and telephone point, upright radiator, feature fireplace.
Kitchen
17' 10'' x 9' 3'' (5.43m x 2.82m)
Attractive range of fitted wall and base units with granite worksurfaces, tiled flooring, power points, spot lights, center island with granite worksurface, inset sink and mixer tap, built in dishwasher and storage cupboard, built in range cooker with extractor hood above, built in washing machine and tumble dryer, two radiators, built in double cupboard housing mega flow gas central heating boiler, cupboard housing gas central heating boiler, double glazed windows to rear aspect with double glazed door to rear garden, doors to Dining Room.
Dining Room
15' 0'' x 9' 6'' (4.57m x 2.89m)
Double glazed bay window to front aspect, stripped floor boards, power points, coving to ceiling, telephone point, two upright radiators.
First Floor Landing
Fitted carpet, radiator, built in storage cupboard, internal feature stained glass window.
Bedroom 2
16' 7'' x 14' 3'' (5.05m x 4.34m)
Double glazed bay window to front aspect, stripped floor boards, power points, coving to ceiling, picture rail, double radiator, power points.
Family Bathroom
Paneled bath with wall mounted shower and shower screen, low level wc, wash/hand basin with splash back tiling, radiator, coving to ceiling, picture rail, lino flooring, frosted double glazed angled bay window to front aspect.
Bedroom 3
13' 0'' x 12' 10'' (3.96m x 3.91m)
Double glazed window to rear aspect, fitted carpet, power points, coving to ceiling, power points, double radiator, picture rail.
Shower Room
Shower cubicle with wall mounted shower, folding shower door, low level wc, wash/hand basin with splash back tiling, radiator, coving to ceiling, spot lights, lino flooring, frosted double glazed window to side aspect.
Bedroom 4
9' 10'' x 9' 6'' (2.99m x 2.89m)
Double glazed angled bay window to front aspect, stripped floor boards, radiator, power points, coving to ceiling, picture rail, telephone point.
Bedroom 5
9' 6'' x 9' 3'' (2.89m x 2.82m)
Double glazed window to rear aspect, stripped floor boards, radiator, power points, coving to ceiling, picture rail.
Bedroom 6
10' 0'' x 7' 6'' (3.05m x 2.28m)
Double glazed window to rear aspect, fitted carpet, coving to ceiling, picture rail, power points, radiator.
Second floor landing
Skylight.
Bedroom 1
16' 6'' x 13' 10'' (5.03m x 4.21m)
Restricted head height, stripped floor boards, radiator, power points, spot lights, built in wardrobes with shelving, wall mounted air conditioning unit, storage space in the eaves, tv and telephone point, double glazed window to rear aspect.
En-suite
Eaves storage space, lino flooring, wash/hand basin with splash back tiling, radiator, low level wc, extractor fan, shower cubicle with wall mounted shower and folding door, skylight to side aspect, spot lights.
Front garden
Own driveway providing off street parking for 2/3 cars, loose stones, flower and shrub boarders, pedestrian side access.
Rear Garden
70' 0'' x 40' 0'' (21.32m x 12.18m)
East facing, large decked area with steps leading down to the lawn area, flower and shrub boarders, outside water tap, timber play house, garden shed.
Barnet EN5 2NQ
Please complete the form below to request a viewing for this property. We will review your request and respond to you as soon as possible. Please add any additional notes or comments that we will need to know about your request.
Barnet EN5 2NQ
| Name | Location | Type | Distance |
|---|---|---|---|





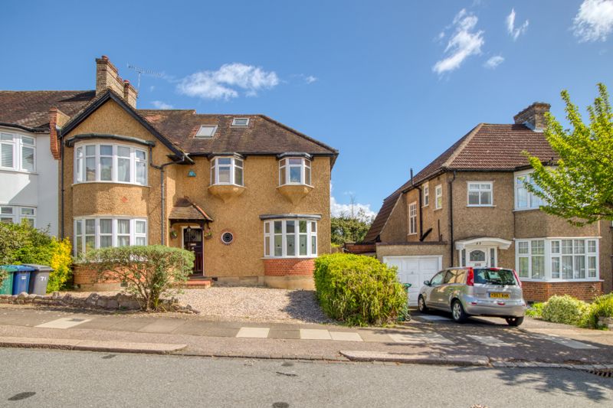
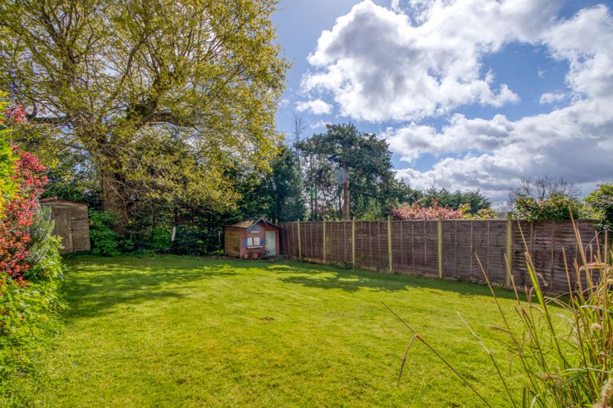
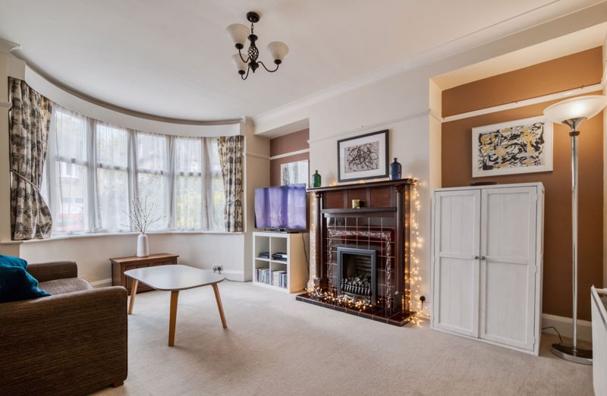
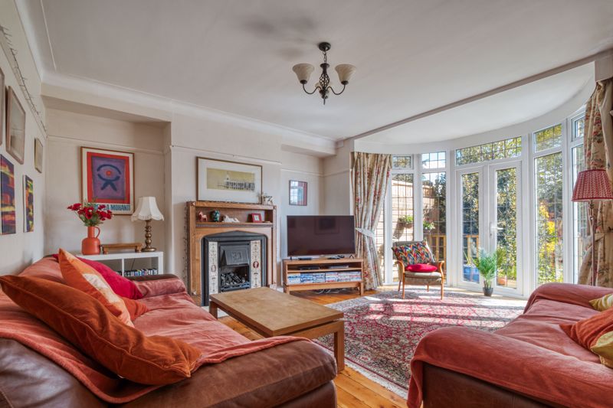
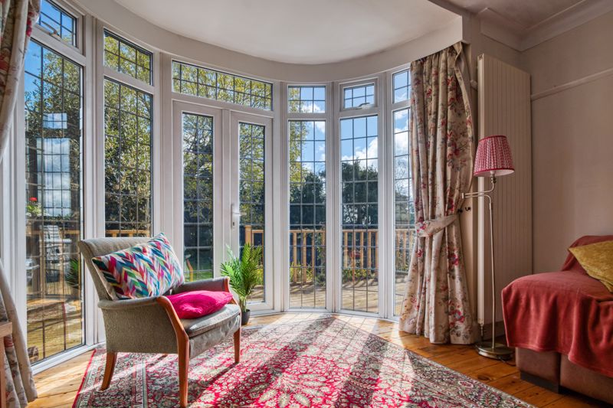
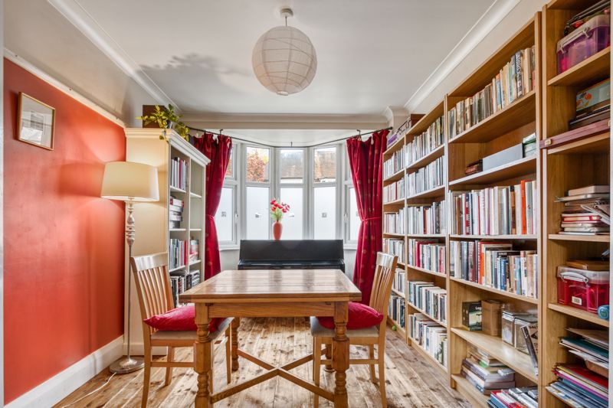
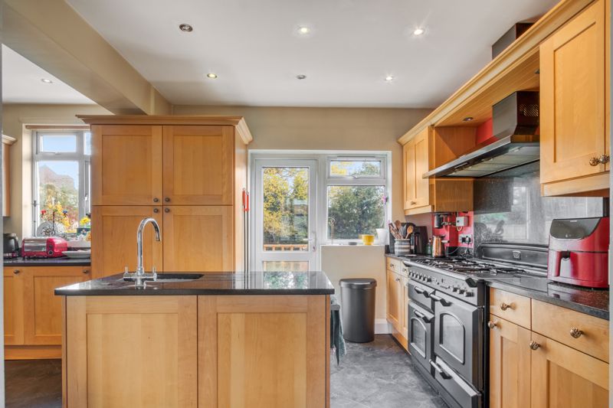
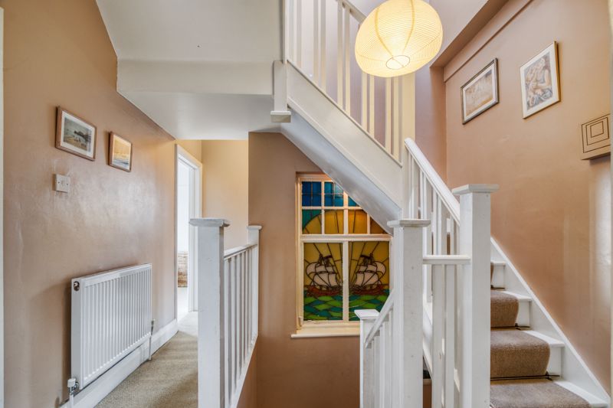
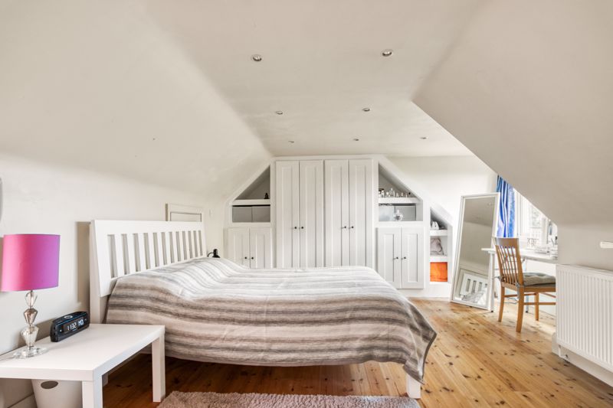
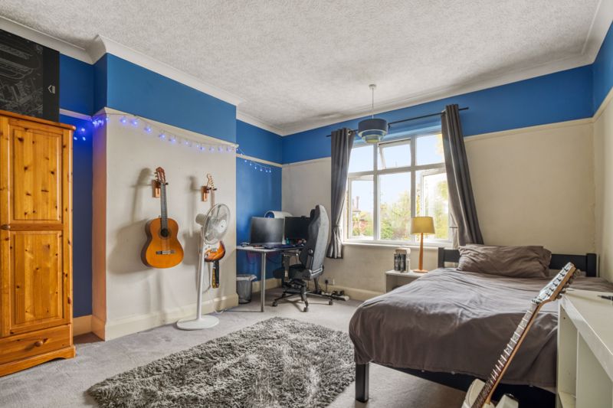
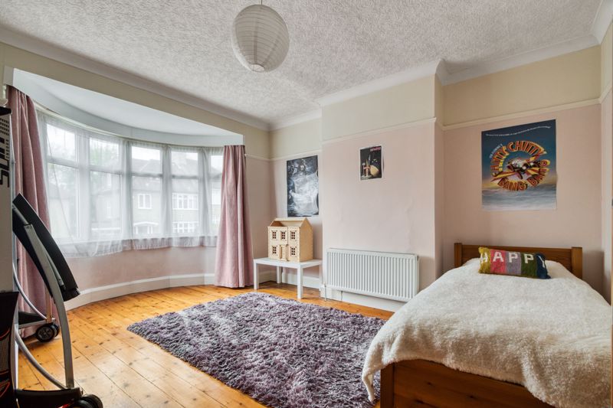
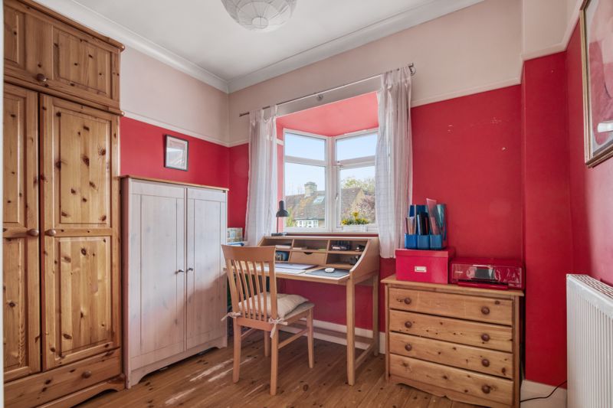
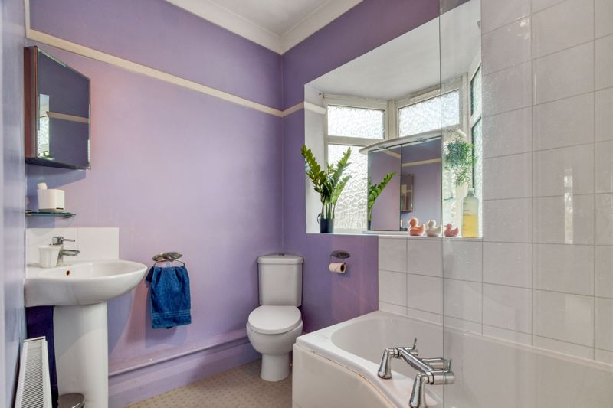
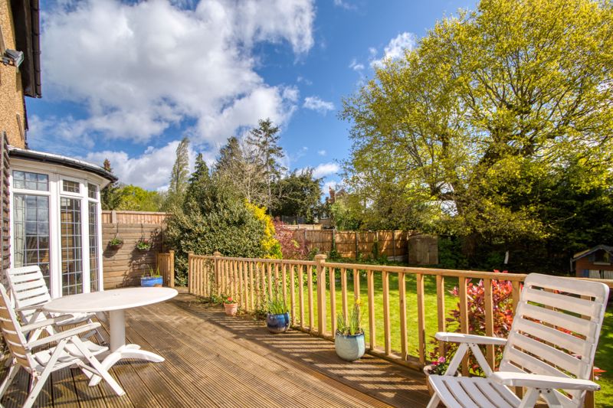
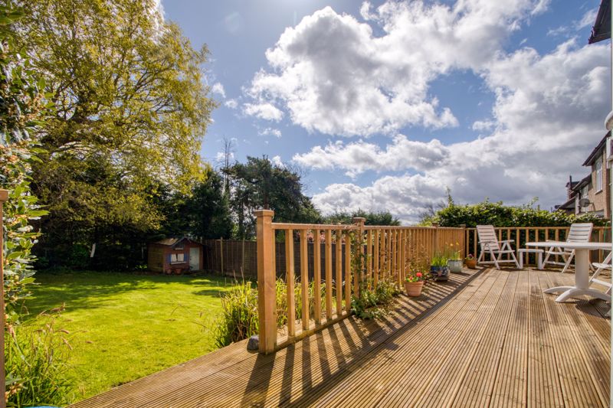
 Mortgage Calculator
Mortgage Calculator

