244 Friern Barnet Lane, London £430,000
 2
2  1
1  1
1- BRIGHT AND SPACIOUS TOP FLOOR FLAT OFFERING OVER 800 SQ FT OF LIVING SPACE
- EASY ACCESS TO TOTTERIDGE AND WHETSTONE UNDERGROUND STATION AND WHETSTONE HIGH ROAD
- TWO DOUBLE BEDROOMS, 17ft DUAL ASPECT LOUNGE WITH VIEWS OVER GOLF COURSE
- FITTED KITCHEN, MODERN BATHROOM. GAS CENTRAL HEATING, DOUBLE GLAZED WINDOWS
- WELL MAINTAINED COMMUNAL GARDENS, RESIDENTS PARKING, GARAGE
- SHARE OF FREEHOLD, CHAIN FREE, VIEWING HIGHLY RECOMMENDED
Situated in this sought after location with views over North Middlesex Golf Course Hamilton Chase are delighted to offer for sale this bright and spacious top floor flat offering over 800 sq ft of living space forming part of this small private block just a short walk away from Whetstone High Road and Totteridge and Whetstone Northern Line tube station. Features include two double bedrooms, bright and spacious dual aspect lounge, fitted kitchen, modern bathroom, gas central heating, double glazed windows, residents parking, garage, share of freehold, chain free.
London N20 0NF
Communal entrance
With entry phone system, communal staircase to all floors.
Front door
Hallway
12' 0'' x 7' 3'' (3.65m x 2.21m)
Laminated wood flooring, power points, wall mounted entry phone, spot lights, smoke alarm ,radiator.
Lounge/Diner
17' 0'' x 13' 10'' (5.18m x 4.21m)
Dual aspect double glazed windows to side and rear aspect with views over golf course, laminated wood flooring, power points, two radiators, tv and telephone point, spot lights.
Kitchen
12' 0'' x 7' 3'' (3.65m x 2.21m)
Attractive range of fitted wall and base units with granite worksurfaces, inset sink with mixer taps and cupboards underneath, power points, built in oven and microwave, built in four ring gas hob with extractor hood above, built in washing machine and dishwasher, spot lights, built in fridge/freezer, splash back tiling to walls, tiled flooring, wall mounted gas central heating boiler, double glazed window to side aspect.
Bedroom 1
13' 5'' x 11' 0'' (4.09m x 3.35m)
Double glazed window to front aspect, power points, floor to ceiling built in wardrobes, power points, radiator. fitted carpet.
Bedroom 2
12' 10'' x 8' 0'' (3.91m x 2.44m)
Double glazed window to front aspect, fitted carpet, power points, radiator.
Bathroom
Walk in double shower with ceiling and wall mounted shower, low level wc, fitted cupboard with shelving, vanity unit with inset wash/hand basin, tiled flooring and walls, spot lights, extractor fan.
Residents parking
Communal gardens
Atttractive and well maintained communal gardens with flower and shrub boarders backing onto golf course.
Garage
En bloc with up and over door.
Share of freehold
London N20 0NF
Please complete the form below to request a viewing for this property. We will review your request and respond to you as soon as possible. Please add any additional notes or comments that we will need to know about your request.
London N20 0NF
| Name | Location | Type | Distance |
|---|---|---|---|




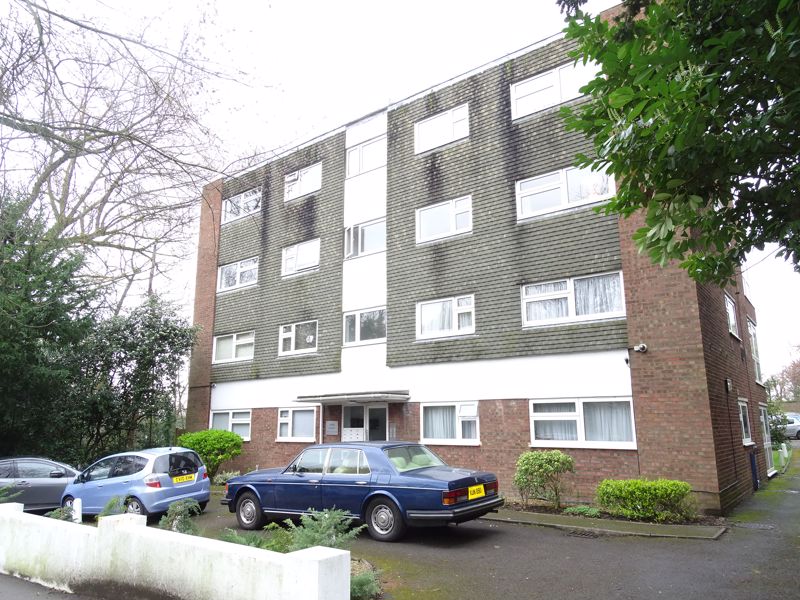
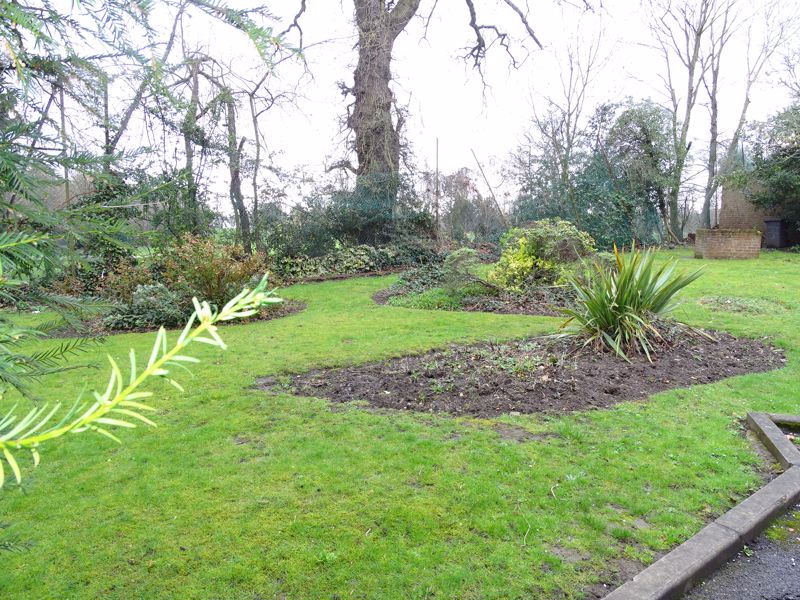






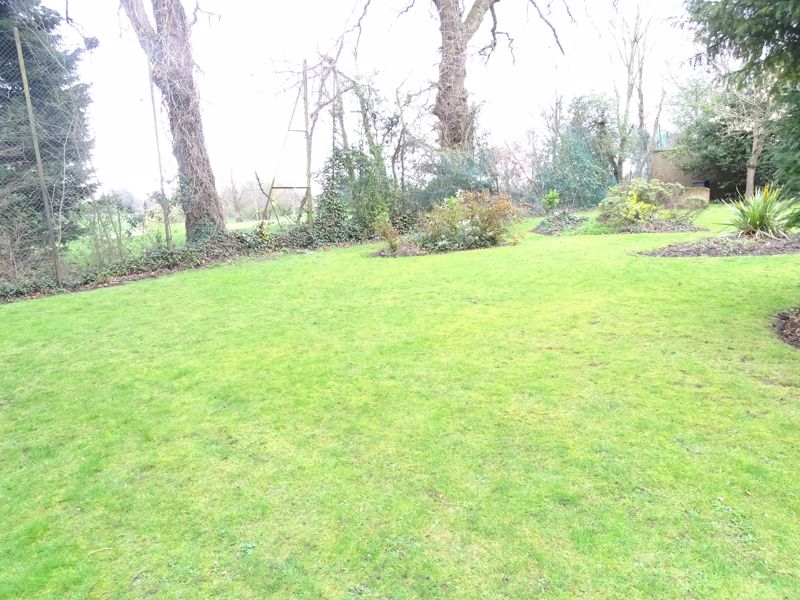
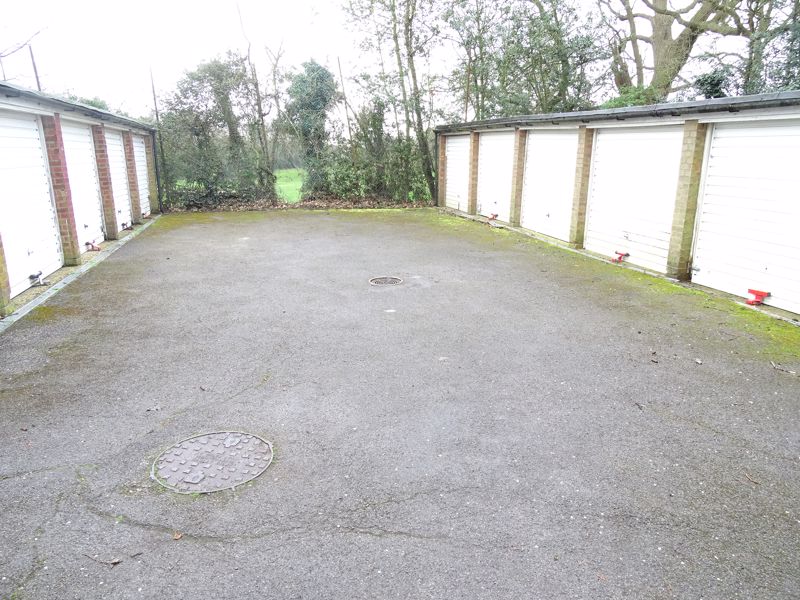
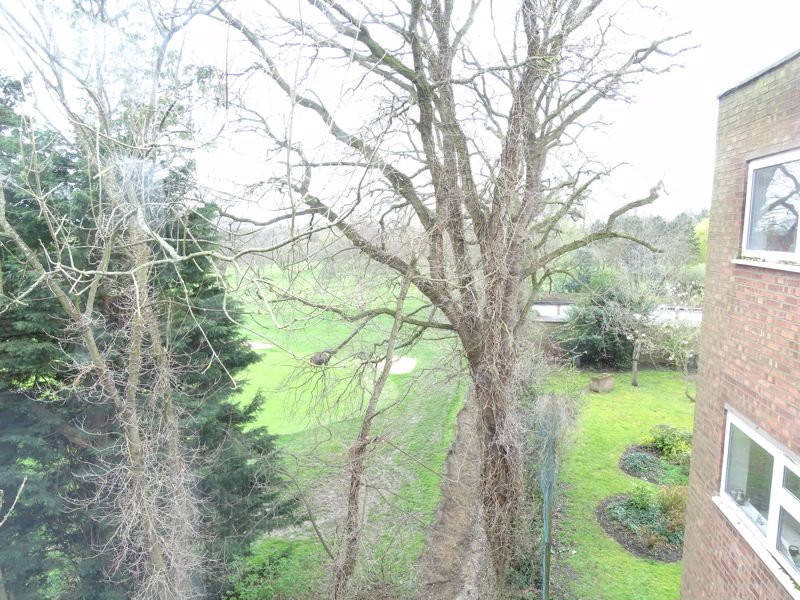
 Mortgage Calculator
Mortgage Calculator

