Aitken Road, Barnet £450,000
 3
3  1
1  2
2- IN NEED OF COMPLETE MODERNISATION THROUGHOUT
- MID TERRACED THREE BEDROOM FAMILY HOUSE IN THIS SOUGHT AFTER LOCATION
- TWO RECEPTIONS, 12 FT KITCHEN, UTILITY ROOM
- DOUBLE GLAZED WINDOWS, FIRST FLOOR BATHROOM
- 80 FT SOUTH FACING REAR GARDEN
- CHAIN FREE, CALL TO BOOK YOUR VIEWING SLOT
Situated in this sought after location within easy access of local shopping and transport facilities as well as good schools, Hamilton Chase are delighted to offer for sale this three bedroom mid terraced family property which is being offered chain free. The property itself does require complete modernisation and offers the following features, three bedrooms, lounge and separate dining room, utility room, first floor bathroom, double glazed windows, 80 ft south facing rear garden, chain free.
Barnet EN5 3AE
Front door
Entrance Hallway
Double glazed window to front aspect.
Reception 1
13' 7'' x 10' 3'' (4.14m x 3.12m)
Tv and telephone point, power points, double glazed window overlooking the rear garden, double glazed door to rear garden.
Reception 2
13' 0'' x 8' 11'' (3.96m x 2.72m)
Power points,
Utility room
Power points, double glazed door to rear garden.
Kitchen
12' 9'' x 8' 5'' (3.88m x 2.56m)
Stainless steel sink unit with cupboard underneath, power points, base unit with storage underneath, double glazed window to front aspect.
First Floor Landing
Double glazed window to front aspect, access to loft space.
Bedroom 1
14' 5'' x 9' 1'' (4.39m x 2.77m)
Double glazed window to rear aspect, power points.
Bedroom 2
9' 1'' x 9' 0'' (2.77m x 2.74m)
Double glazed window to rear aspect, power points.
Bedroom 3
10' 5'' x 7' 6'' (3.17m x 2.28m)
Double glazed window to front aspect, power points.
Bathroom
Enclosed paneled bath, low level wc, wash/hand basin, double glazed window to front aspect.
Front garden
Mainly laid to lawn with hedges, garden path.
Rear Garden
80' 0'' x 22' 0'' (24.37m x 6.70m)
Needs attention, mainly laid to lawn with various plants and trees.
Barnet EN5 3AE
| Name | Location | Type | Distance |
|---|---|---|---|





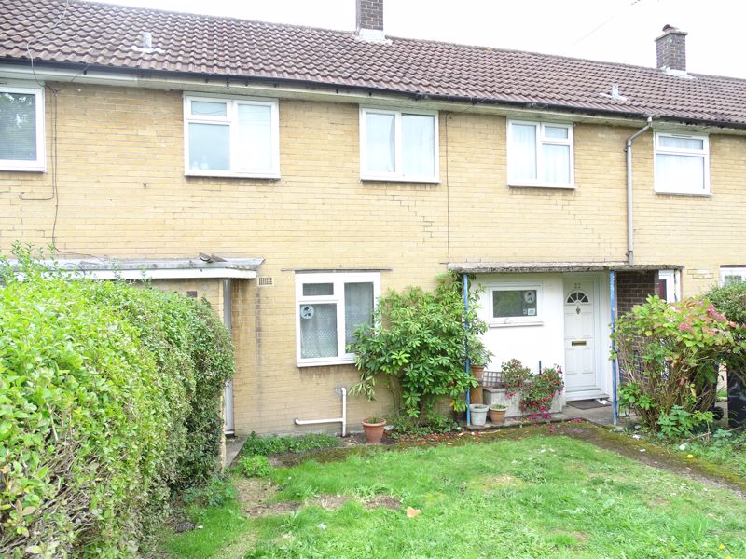
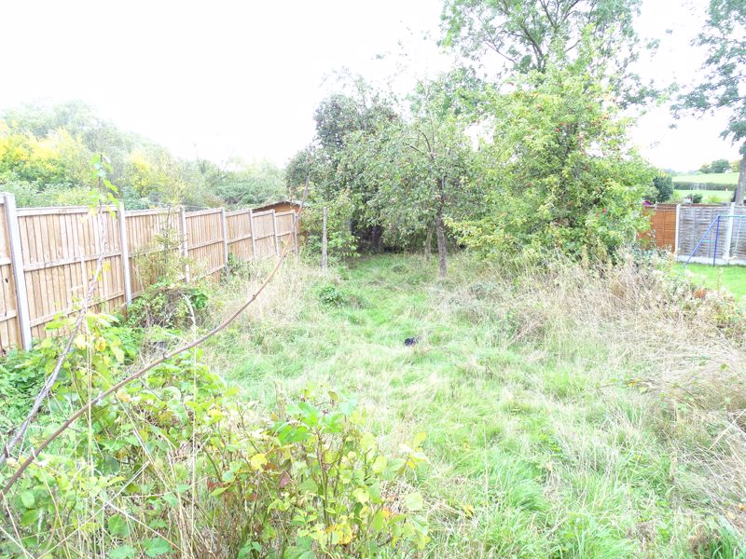
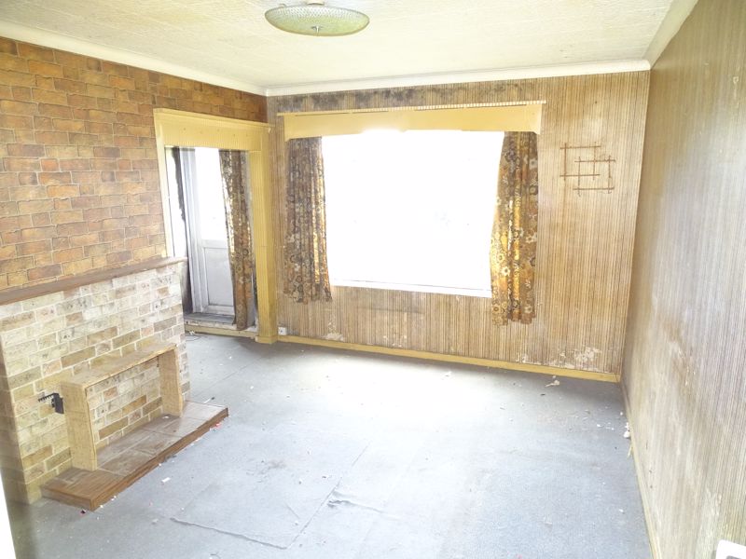
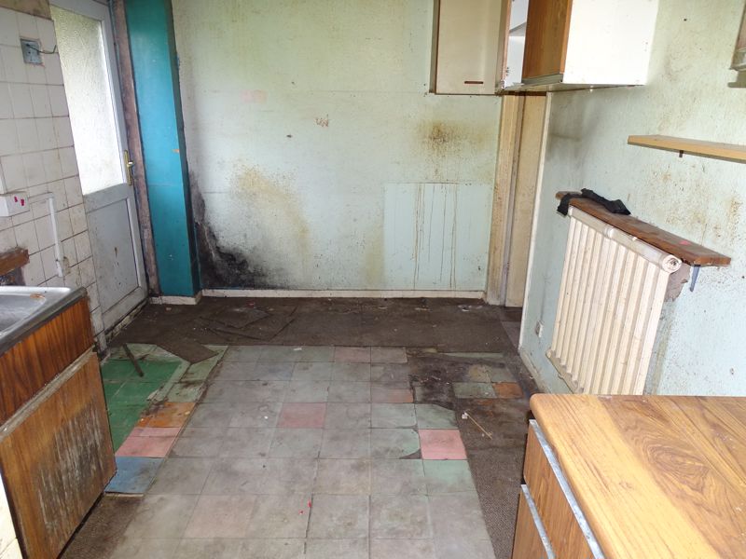
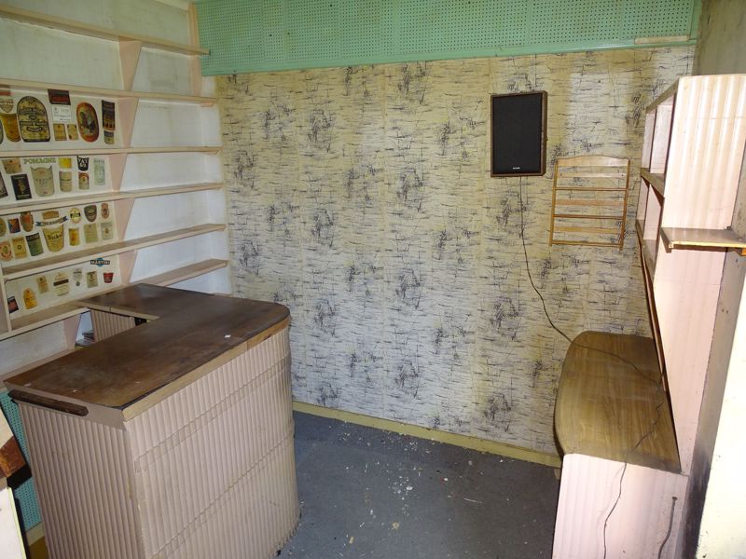
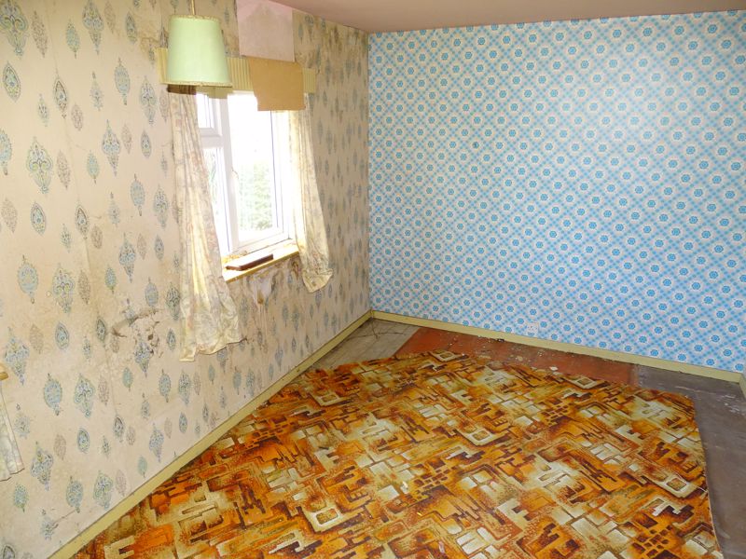
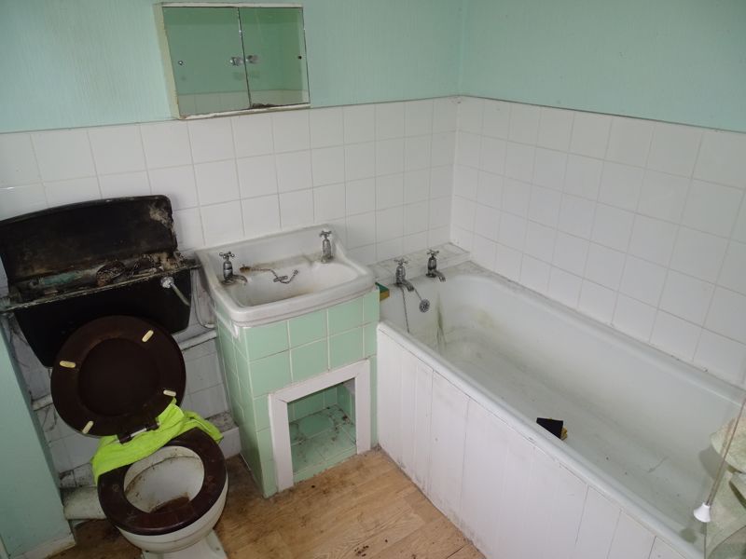
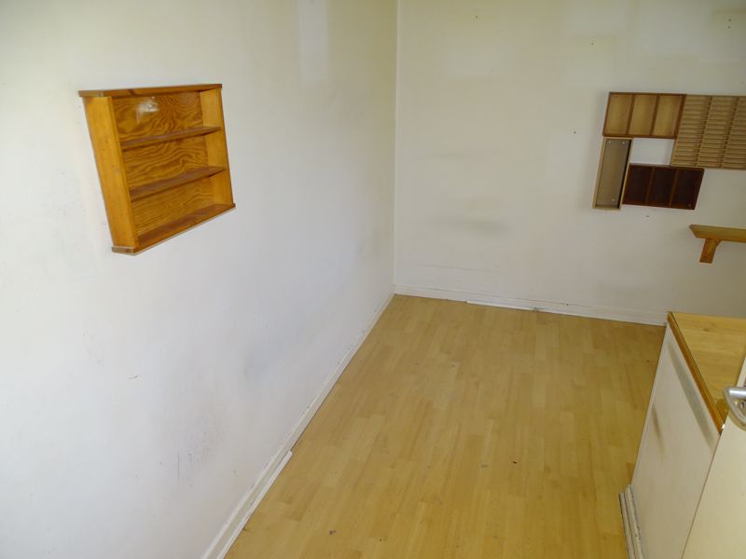
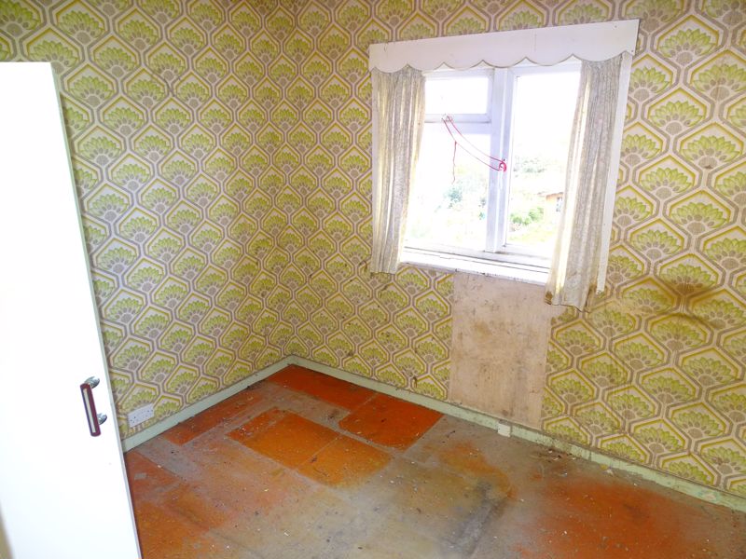
 Mortgage Calculator
Mortgage Calculator

