Wood Street, High Barnet £479,995
 2
2  1
1  2
2- GRADE II listed TWO DOUBLE BEDROOM COTTAGE
- TWO RECEPTIONS, MODERN FITTED KITCHEN
- GAS CENTRAL HEATING, OWN SECTION OF COURTYARD REAR GARDEN
- OFF STREET PARKING SPACE FOR ONE VEHICLE VIA ELECTRIC GATES
- SOUGHT AFTER LOCATION
- CLOSE TO HIGH BARNET UNDERGROUND STATION, CHAIN FREE
Hamilton Chase is privileged to offer for sale this Grade II listed two double bedroom period cottage dating from the 1600's. Set in a conservation area and arranged over three floors the property is ideally located opposite St John the Baptist Church in Wood Street and therefore within easy reach of High Barnet Shopping Centre and High Barnet (Northern Line) Underground Station. Offering two reception rooms, 12' modern fitted kitchen, spacious bathroom with separate shower, courtyard garden to the rear and off street parking for one vehicle via electric gates an early viewing will avoid disappointment.
High Barnet EN5 4BE
Entrance:
Timber entrance door into Entrance Lobby with door into:
Lounge:
12' 3'' x 11' 4'' (3.73m x 3.45m)
Sash window with secondary glazing to front aspect, feature ornate cast iron fireplace with slate tiled hearth, picture rail, radiator, solid Oak flooring, door to inner hallway.
Inner Hallway:
Carpeted stairs rising to first floor, solid Oak flooring, door to Dining Room.
Dining Room:
11' 3'' x 9' 8'' (3.43m x 2.94m)
Sash window to rear aspect, feature fireplace, understairs cupboard, radiator, solid Oak flooring. Door to kitchen.
Kitchen:
12' 7'' x 5' 11'' (3.83m x 1.80m)
Range of handmade wall and base units, solid Oak worktops incorporating 'Franke' butler style sink with mixer tap, inset stainless steel 'Bosch' four ring gas hob with 'Bosch' stainless steel double oven beneath and extractor above, space for microwave, integrated 'Bosch' dishwasher, space for fridge freezer, cupboard with space and plumbing for washing machine and tumble dryer, cupboard housing 'Worcester' gas central heating combination boiler, part glazed timber door and two windows to side aspect, slate tiled floor with underfloor heating, inset downlighters set into raised pitched ceiling.
First Floor Landing:
Window to rear aspect, carpeted stairs rising to second floor, door to bedroom one and bathroom.
Bedroom 1:
12' 3'' x 11' 4'' (3.73m x 3.45m)
Sash windows with secondary glazing to front aspect, built-in wardrobe, shelving units set into chimney recess, radiator, carpeted.
Bathroom:
10' 9'' x 6' 5'' (3.27m x 1.95m)
Tiled panel enclosed bath, pedestal mounted wash hand basin, low level WC, fully tiled corner shower enclosure with wall mounted electric shower, fully tiled walls with tiled dado rail, mosaic effect tiled flooring, inset downlighters, radiator, sash window to rear aspect.
Second Floor Landing:
Inset storage alcove, door to bedroom two.
Bedroom 2:
12' 3'' x 10' 0'' (3.73m x 3.05m)
Sash window with secondary glazing to front aspect, radiator, access to loft space, inset down lighters, carpeted.
Exterior:
Rear Garden:
Own section of paved courtyard, access to storage cellar, communal outside tap.
Parking:
Off street parking for one vehicle which is accessed via electronically controlled gates from Wood Street.
Additional Property Information:
Tenure: Freehold
High Barnet EN5 4BE
| Name | Location | Type | Distance |
|---|---|---|---|
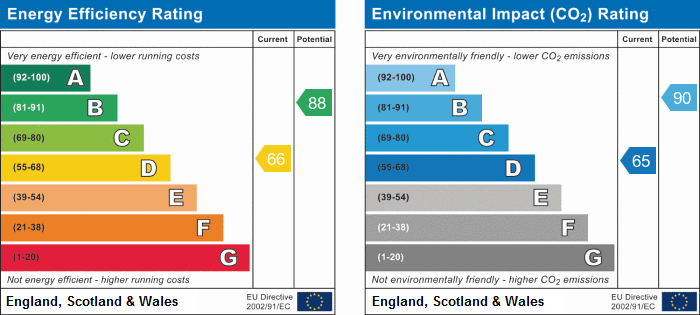





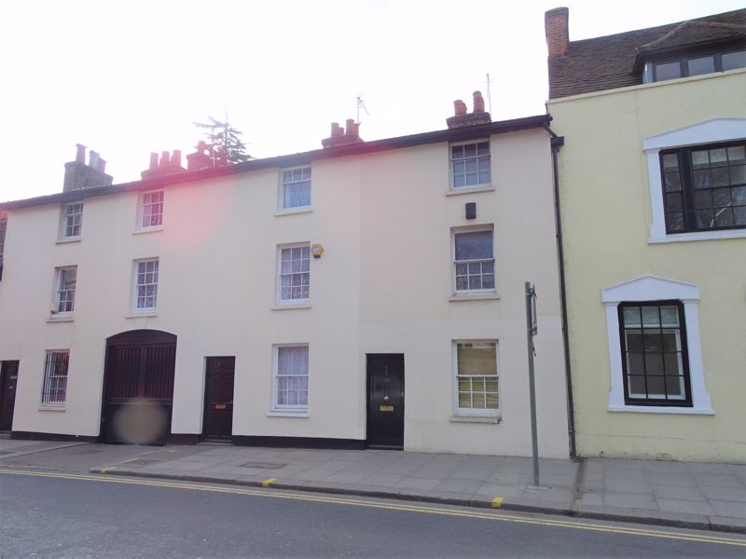
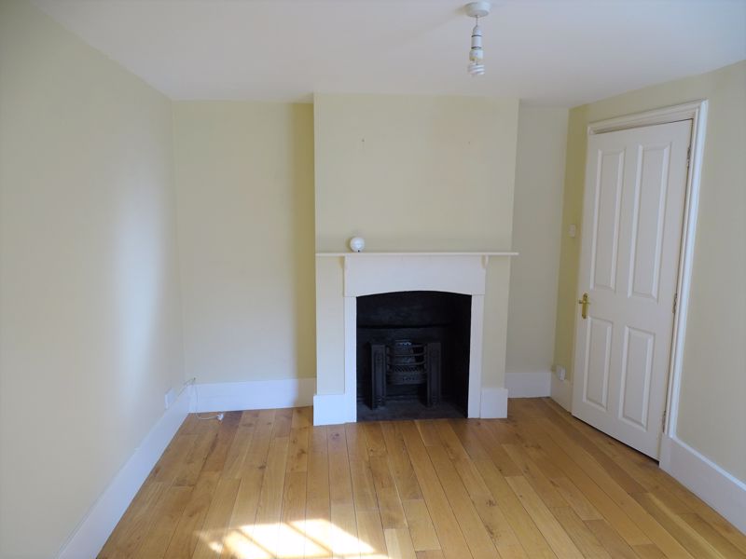
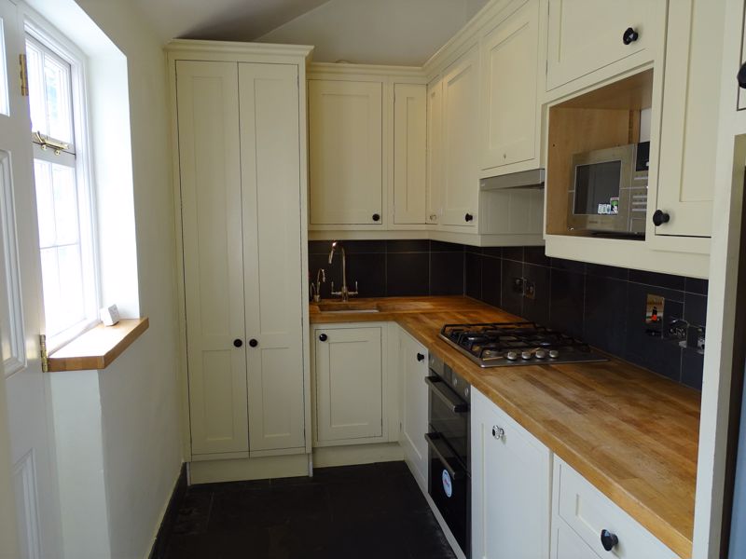
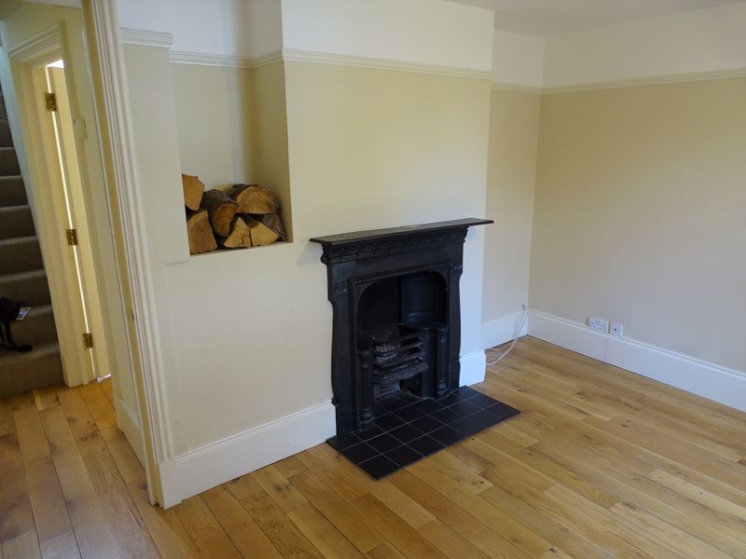
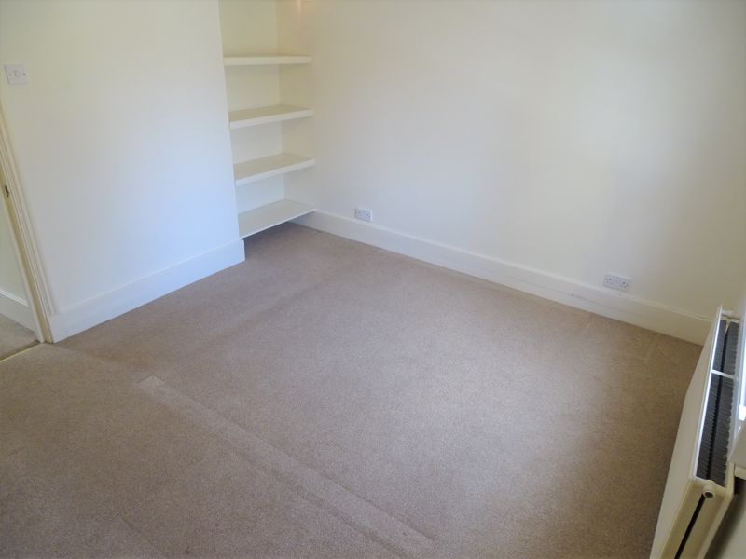
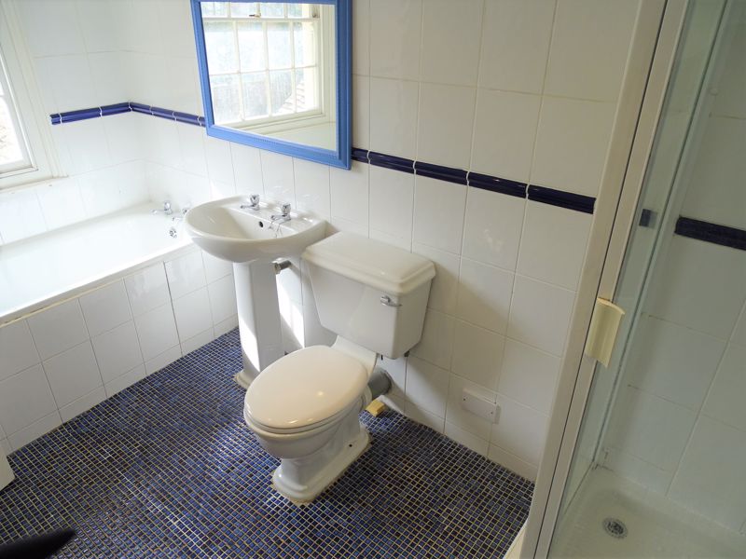
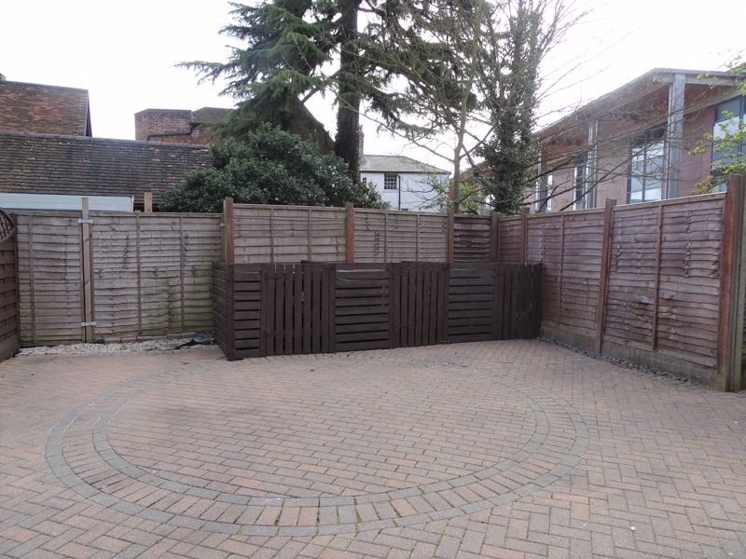
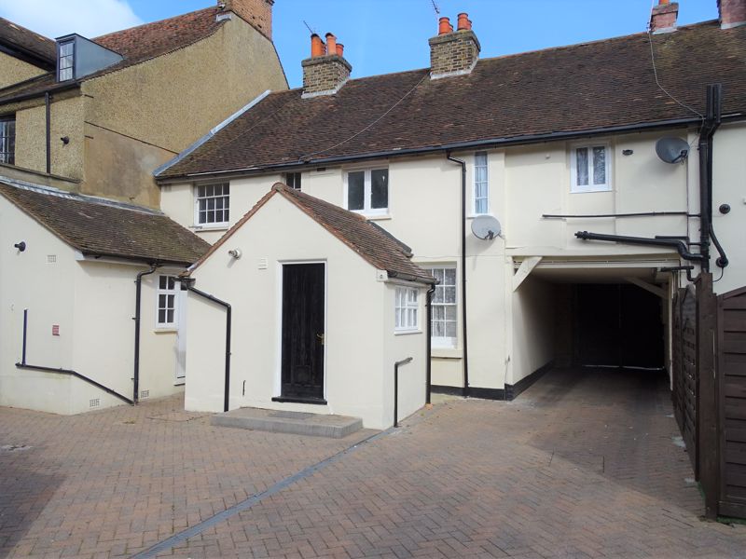
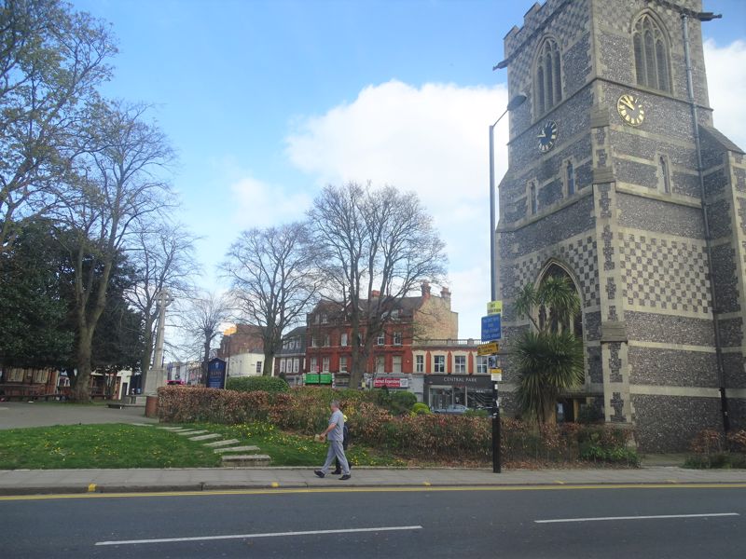
 Mortgage Calculator
Mortgage Calculator

